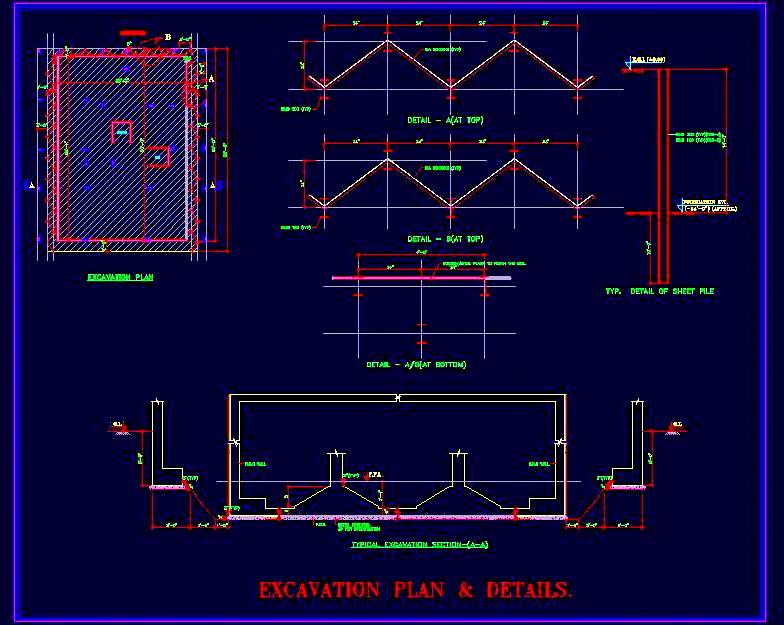This AutoCAD drawing features a detailed excavation layout plan, complete with essential sectional details such as foundations and footings. This CAD file provides clear guidelines for planning and executing the excavation process, ensuring that your construction project begins on a solid foundation. Ideal for architects and designers, this DWG file outlines the necessary steps and considerations for effective excavation in both residential and commercial projects. Proper excavation is vital for the stability and safety of any structure, making this drawing an essential resource for successful project planning and execution.

