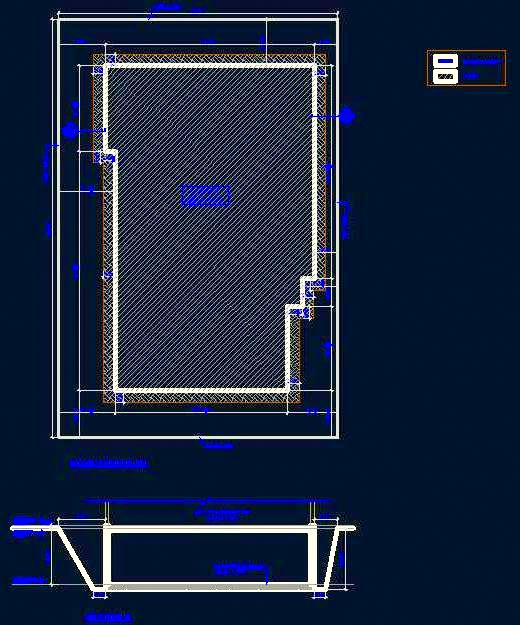This free AutoCAD drawing features a detailed building excavation plan, essential for any construction project. The excavation plan provides clear guidelines for how to design and implement the excavation process, ensuring the project starts on solid ground. This DWG file is invaluable for architects and designers, as it outlines the necessary steps and considerations for effective excavation in both residential and commercial projects. Proper excavation is crucial for the stability and safety of structures, making this drawing an essential resource for successful project planning.

