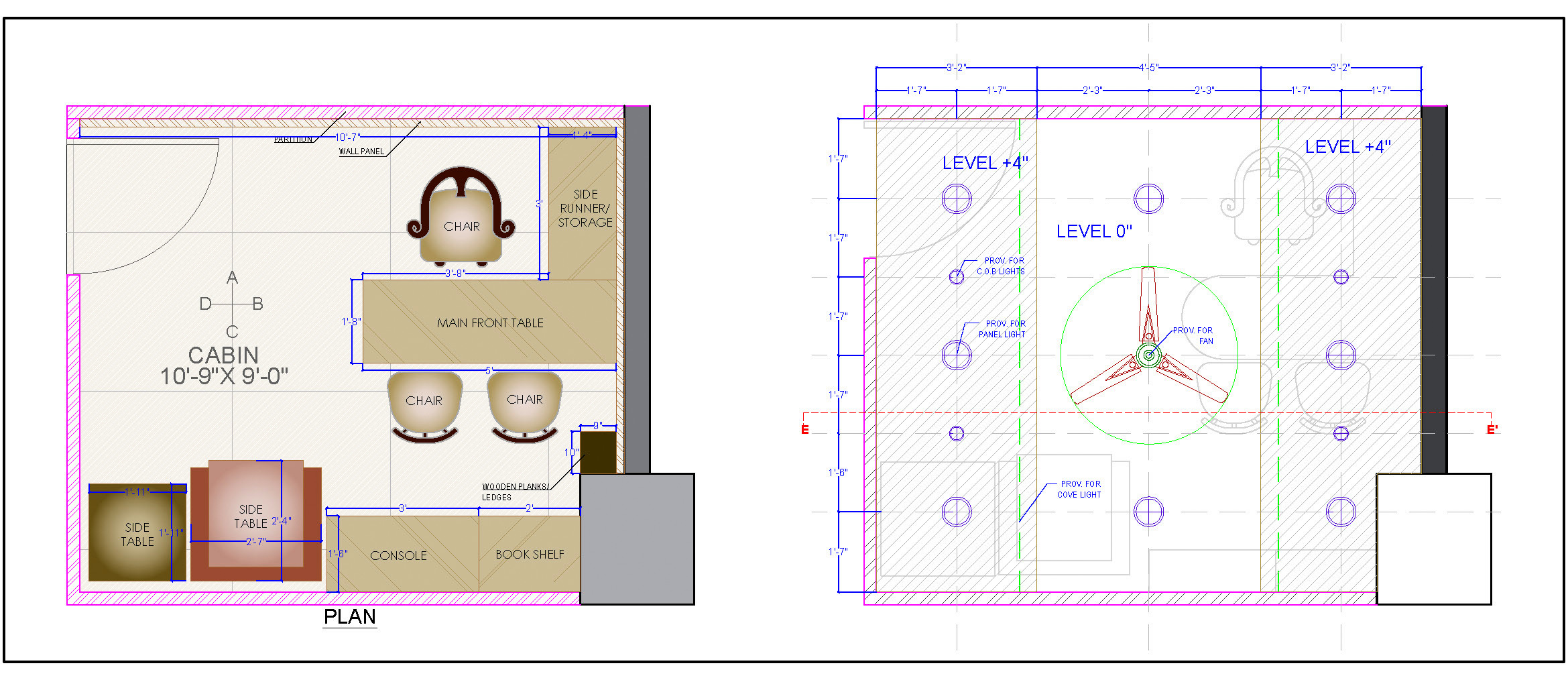Download this detailed AutoCAD drawing of an office cabin furniture layout plan, designed for an 11' x 9' space. The layout is meticulously planned, incorporating both working and seating areas. The office cabin features an Executive table, Executive Chair, Visitor Chair, Back Panel, Sofa Seating, and bookshelves. This CAD file includes a rendered layout plan and reflected ceiling plan (RCP), making it ideal for architects and interior designers seeking precise office furniture CAD drawings.

