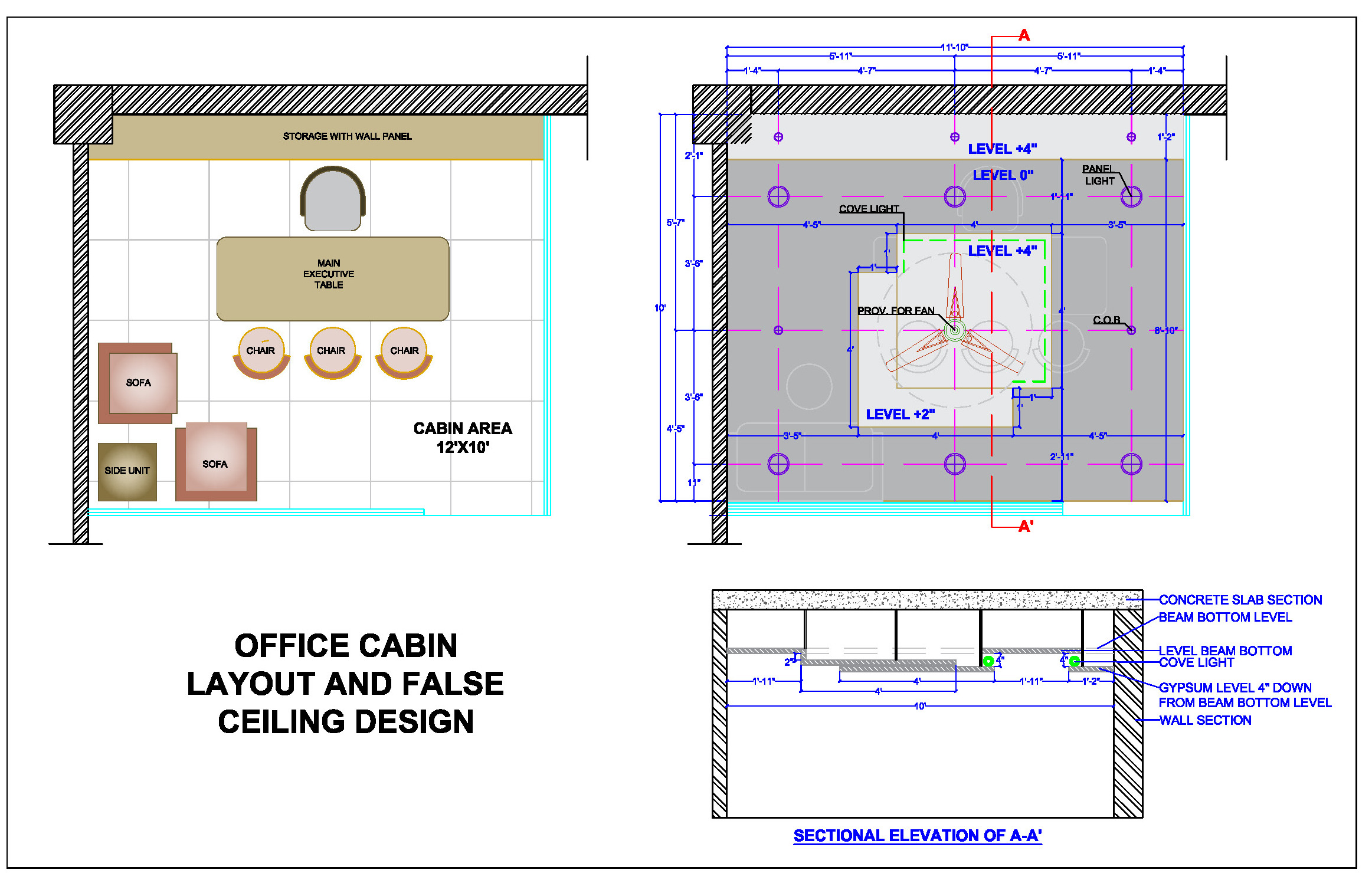Download this detailed AutoCAD drawing showcasing the interior design of an office manager's cabin, measuring 12’x10’. The layout includes an executive table with a back storage unit, an executive chair, and additional loose chairs. The cabin features a false ceiling with two levels and a square-shaped design in the center, providing a modern aesthetic. Provision for a fan and COB lighting has been incorporated to enhance the ceiling's appeal.
This AutoCAD file includes a furniture layout plan, ceiling design plan, and corresponding sections, offering a comprehensive view of the cabin's interior design. Ideal for architects, interior designers, and office planners seeking detailed CAD drawings for office spaces.

