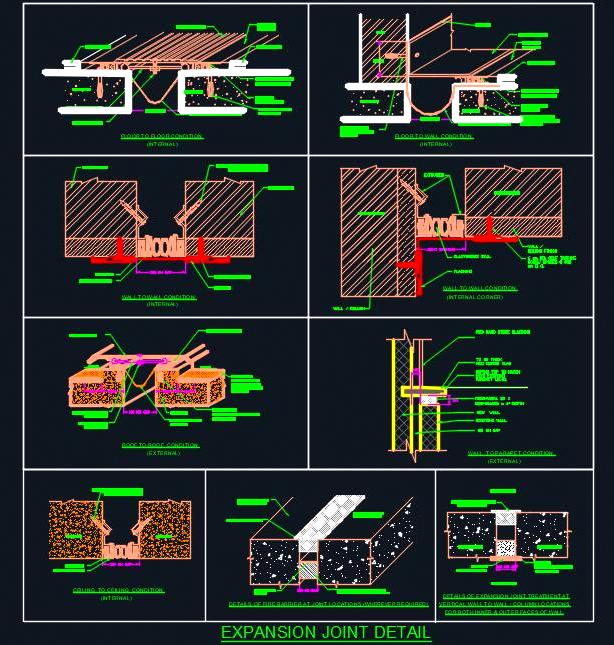This AutoCAD DWG drawing provides typical details of expansion joints for various conditions, including floor-to-floor, wall-to-wall, ceiling-to-ceiling, floor-to-wall, wall-to-parapet, and roof-to-roof joints. Each condition is depicted with detailed sectional views, showing precise specifications and construction details. This comprehensive resource is essential for architects, civil engineers, and designers working on both residential and commercial projects, offering clear guidance on incorporating expansion joints into building designs.

