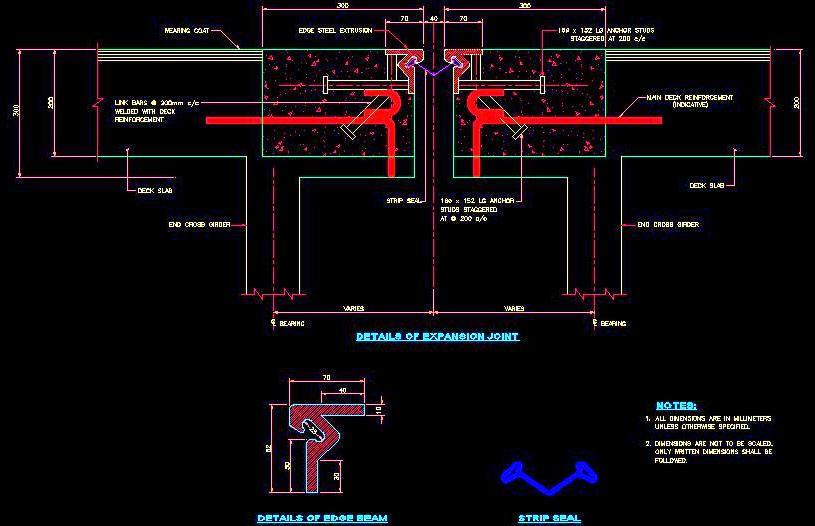This AutoCAD DWG file provides detailed drawings of an expansion joint with an edge beam and strip seal. The design includes comprehensive details essential for construction, including precise specifications for the expansion joint, edge beam, and strip seal installation. This CAD file is highly useful for architects, engineers, and construction professionals involved in both residential and commercial projects where expansion joints are required. It ensures accurate detailing and adherence to construction standards.

