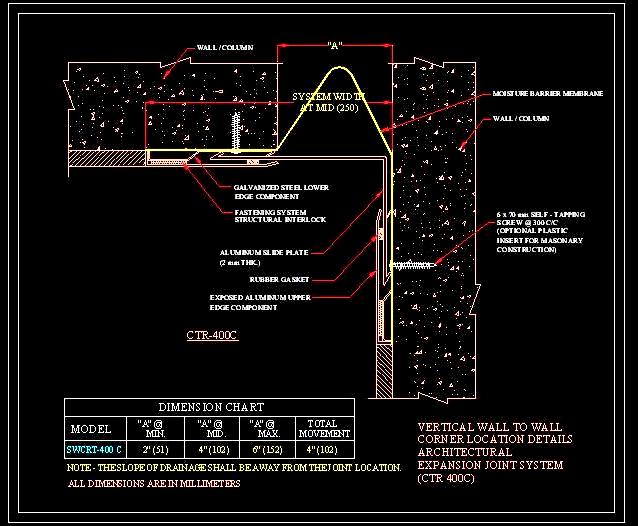This AutoCAD drawing provides a detailed design for an expansion joint in an external vertical wall at a corner condition, featuring an aluminum plate cover. The drawing includes precise dimensions and construction details, making it ideal for architects, structural engineers, and designers working on both residential and commercial projects. It offers valuable insights for ensuring proper joint placement and coverage to accommodate structural movements and enhance durability.

