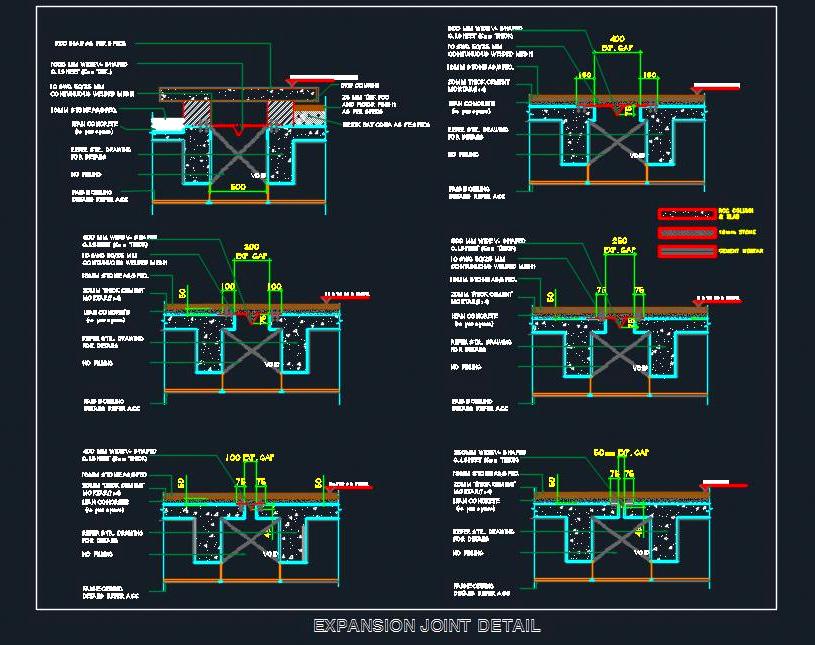This AutoCAD DWG drawing provides a detailed design of a vertical expansion joint between two areas, illustrating the layout plan across different floors. The drawing offers precise specifications for the expansion joint, including dimensions and materials, making it essential for architects, engineers, and construction professionals involved in building design and structural planning. Suitable for both residential and commercial projects, this resource aids in ensuring structural integrity and proper expansion joint placement in multi-floor constructions.

