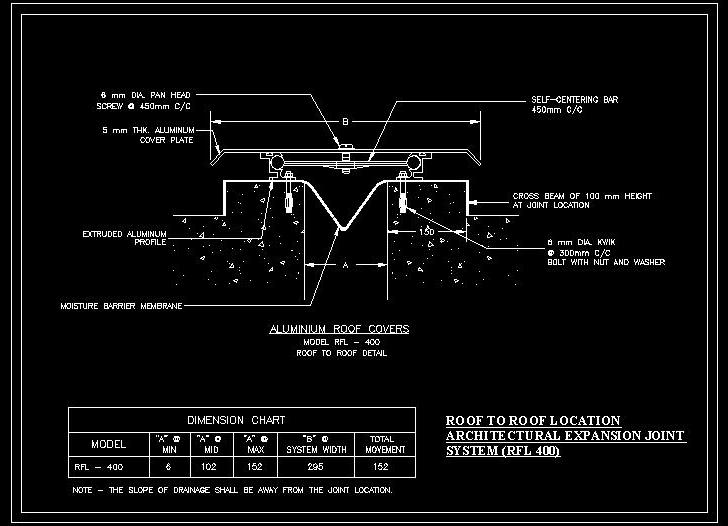This AutoCAD DWG drawing provides a detailed design of an expansion joint for terrace roofs, featuring an aluminum cover. The drawing shows the precise installation details and specifications for the expansion joint, ensuring proper integration and functionality in both residential and commercial building projects. This resource is highly useful for architects, structural engineers, and designers involved in roofing and building construction, as it helps in creating durable and effective roof joints.

