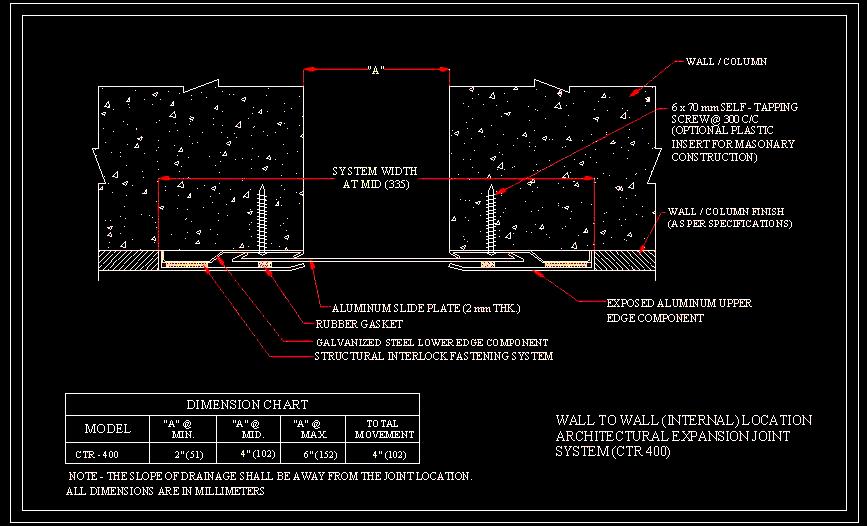This AutoCAD DWG drawing provides a detailed design of an expansion joint for internal vertical wall-to-wall conditions, featuring an aluminum plate cover. The drawing includes precise specifications and dimensions, making it essential for architects, designers, and construction professionals involved in residential, commercial, and industrial projects. It helps ensure proper joint alignment and coverage, crucial for maintaining structural integrity and accommodating movement between walls.

