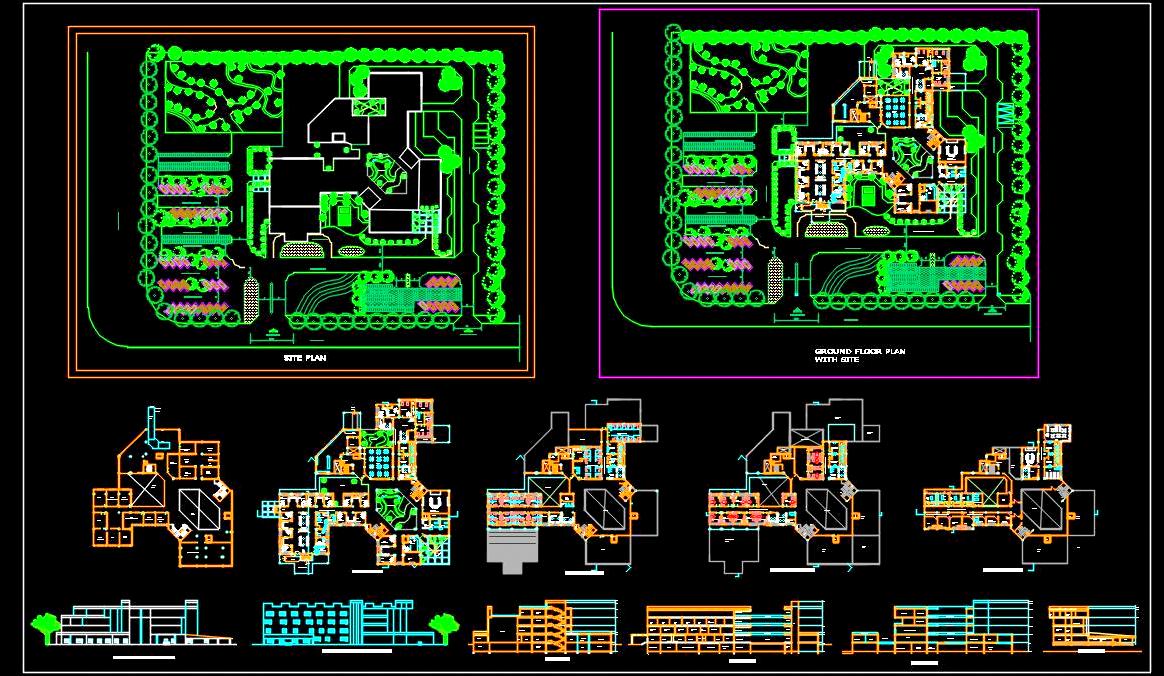Discover the meticulously designed Autocad DWG drawing of an Eye Care Hospital, featuring a basement and four floors (G+3). The Basement includes all necessary facilities and storage spaces. The Ground Floor offers a reception and waiting area, OPD rooms, a canteen, an accounts department, and other public service areas.
The First Floor comprises a general ward, twin sharing wards, waiting areas, and general facilities. The Second Floor features private rooms with dedicated services. The Third Floor is designated for the operation theater (OT) and its related services.
This detailed drawing is particularly useful for architects and designers, providing comprehensive architectural layout plans, site plans, building elevations, and detailed sections.

