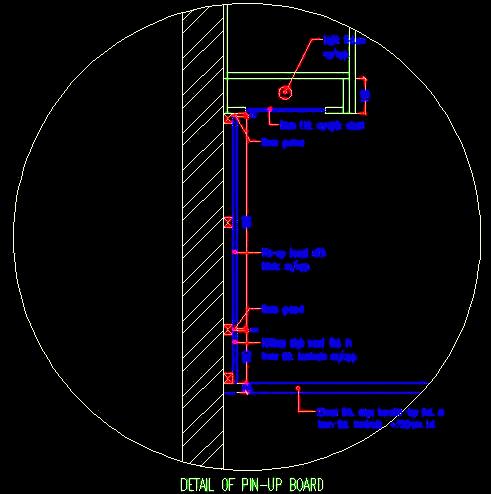This Free AutoCAD drawing provides a detailed design of a fabric pin-up board with hidden lighting, ideal for use in office cabins, notice boards, and other commercial or residential spaces. The design includes specifications for the hidden light placement, materials, and dimensions, offering a modern and functional solution for displaying important information or decor. This CAD drawing is a valuable resource for architects, interior designers, and space planners looking to integrate stylish and practical pin-up boards into their designs.

