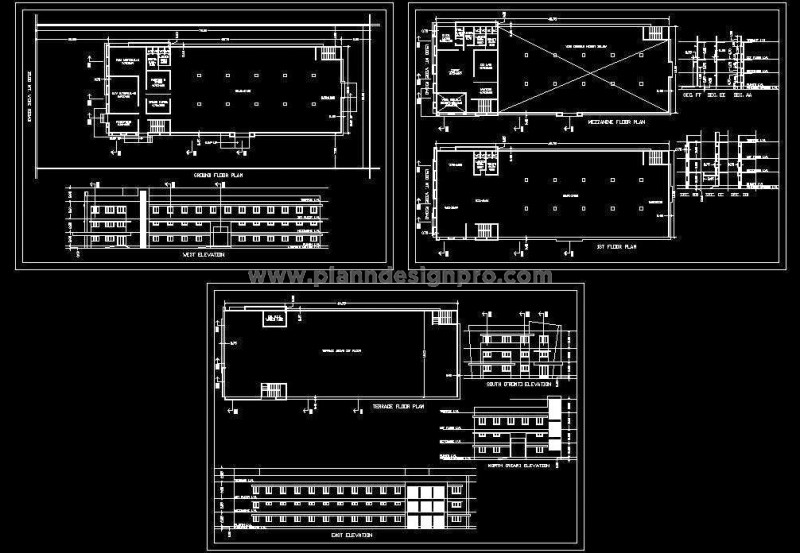This AutoCAD working drawing provides a complete design layout for a factory measuring 30x70 meters, with an office block at the front and a large production hall at the back. The DWG file includes detailed floor plans for each level (G+2), all side elevations, sectional views, and essential construction details. Perfect for architects and designers, this 2D CAD drawing supports both residential and commercial industrial projects, offering clarity in layout and functionality. This CAD block is highly useful for those involved in interior design, floor planning, and factory layout design.

