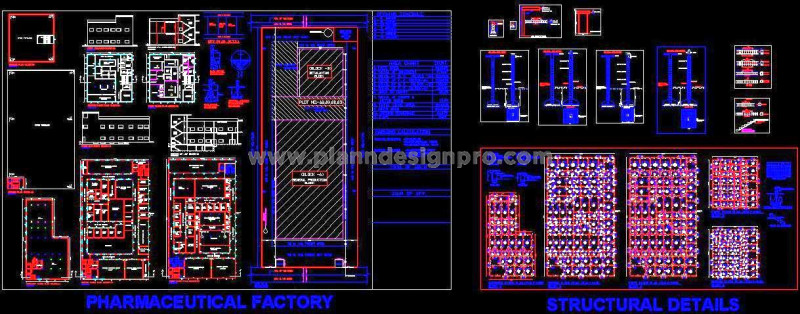This AutoCAD drawing provides a comprehensive layout plan for a pharmaceutical factory covering approximately 4000 sq. meters, including basement, ground, and first floor levels. The DWG file features essential architectural elements such as the layout plan, column layout, beam layout, slab details, and tie beam details, making it an ideal CAD block download for architects and designers. Designed for both commercial and industrial applications, this detailed 2D AutoCAD plan allows for precise and functional factory space planning. This CAD drawing ensures accuracy and helps streamline the layout for efficient factory operations.

