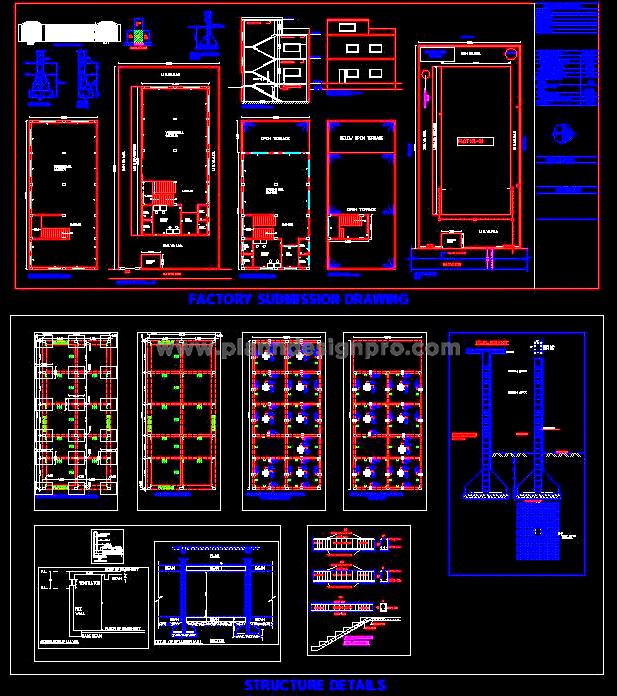This AutoCAD submission drawing provides a detailed 2D CAD layout and structural plan for a factory building covering around 450 sq. meters. The design includes an office block located at the front and a spacious production hall in the back, making it ideal for industrial or commercial setups. This DWG file is a valuable resource for architects and designers, providing essential structural and layout details for efficient space planning. Perfect for use in both residential and commercial projects, this CAD drawing simplifies design workflows with clear, organized layout and structure information.

