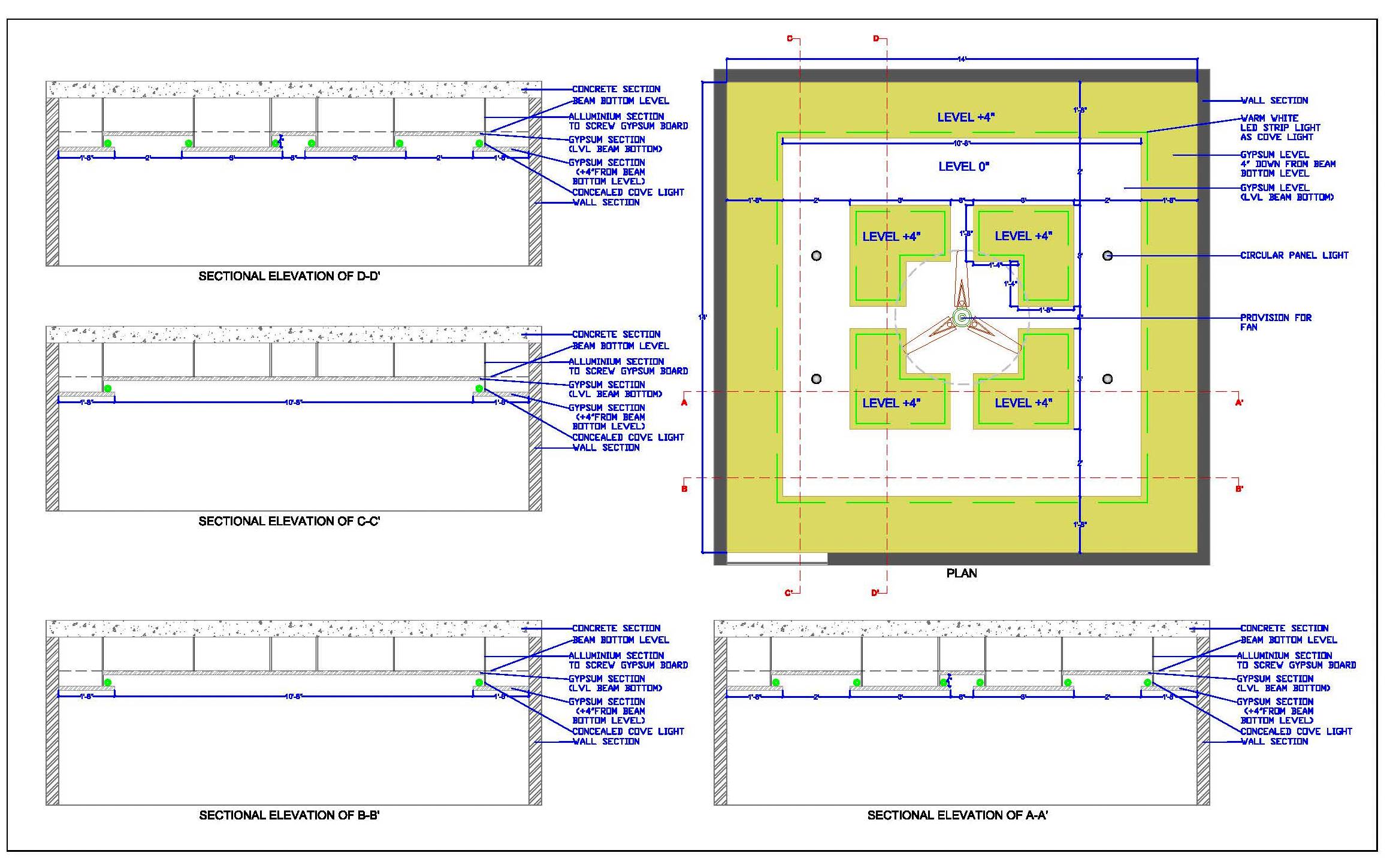Download this detailed CAD block of a false ceiling designed for a 14'x14' square room, made of plaster of Paris (POP) or gypsum board. The ceiling design features two levels: the first is at the beam bottom level, and the second is 4 inches below the beam bottom level. The design includes an offset from the edge and L-shaped gypsum boards arranged in a specific pattern with cove lighting behind them. The ceiling area is illuminated with 8 Watt LED Round False Ceiling Panel Lights.
This AutoCAD drawing includes working drawings and construction details, complete with plans, elevations, sections, and all necessary blow-up fixing details. Ideal for architects and interior designers, this file provides a comprehensive false ceiling design.

