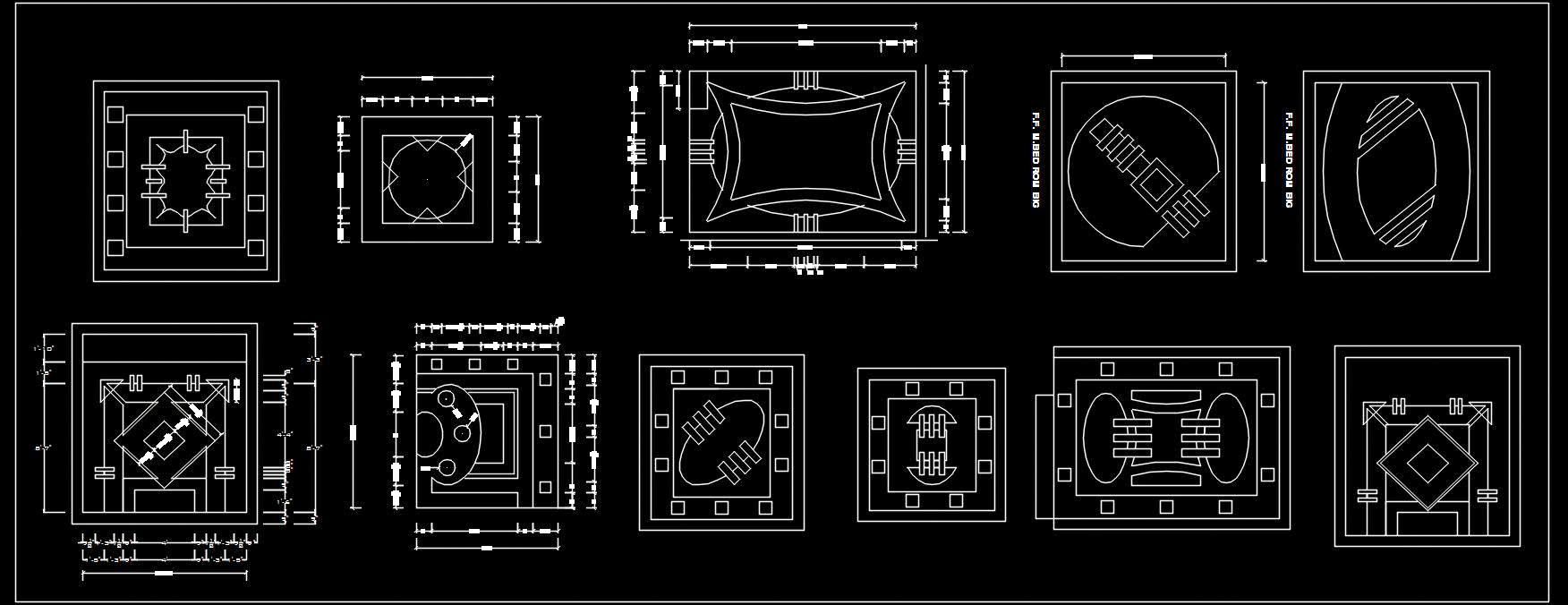Download a collection of free Autocad blocks featuring various ceiling designs. These DWG files showcase a range of ceiling patterns and styles in plan view, which can be implemented using Plaster of Paris (POP) or other materials. Ideal for architects, interior designers, and builders, these blocks offer versatile and modern ceiling design options for any project. Each block is carefully crafted to assist in creating elegant and functional ceilings, enhancing both aesthetics and practicality.

