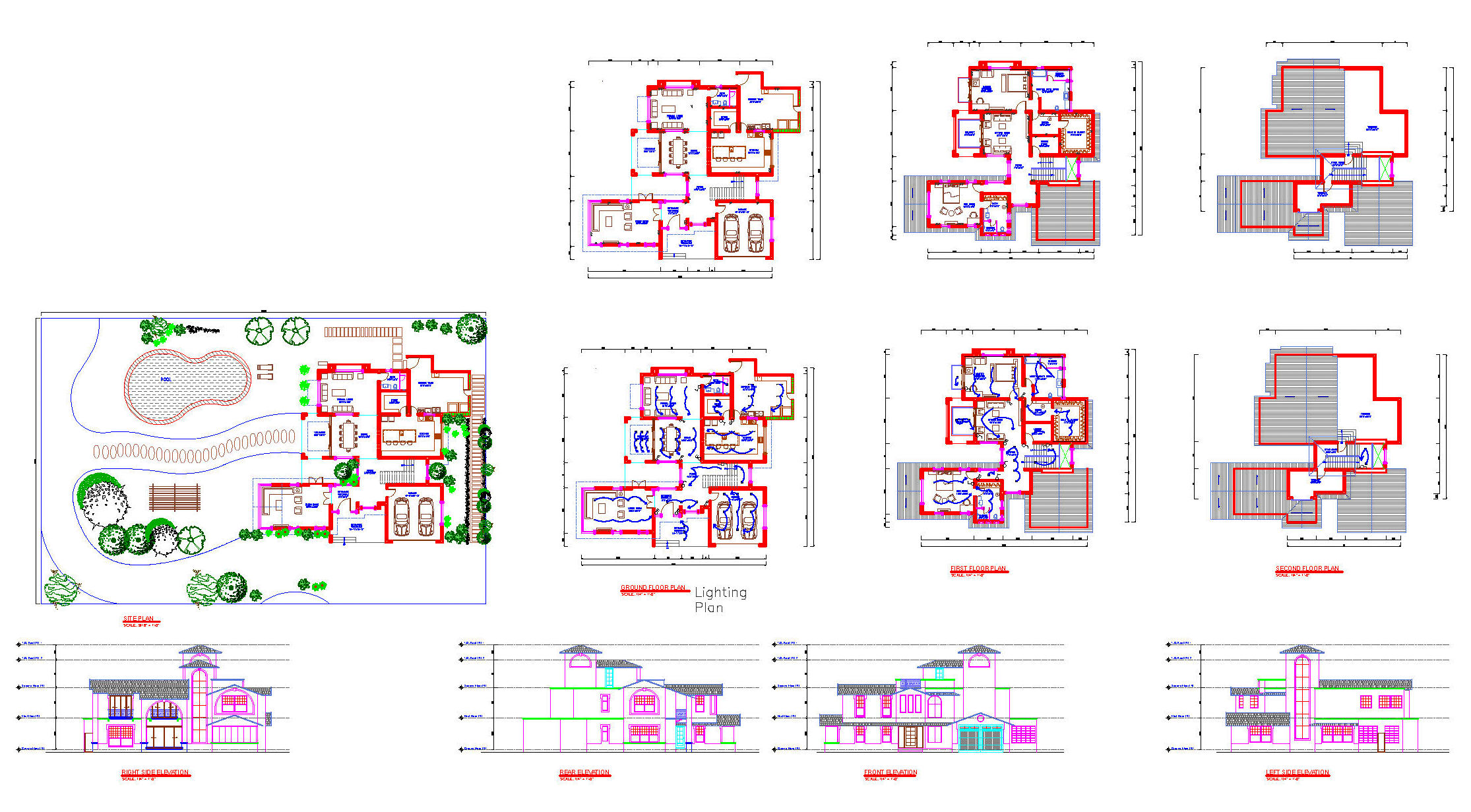Download this detailed AutoCAD DWG file of a farmhouse with a total built-up area of 160'x110' feet. The covered area, measuring 65'x65' feet, spans both the ground and first floors. The ground floor features an entry through an entrance verandah and includes spaces such as an informal and formal living room, kitchen, dining room, garage, and servant yard. The first floor boasts two luxurious bedrooms with attached dress and washrooms, a family seating area, and balconies. The farmhouse is enhanced with a swimming pool and a beautifully landscaped area.
This comprehensive CAD drawing includes a site plan, layout plans, electrical plans, building elevation, and sections, making it an invaluable resource for architects and interior designers.

