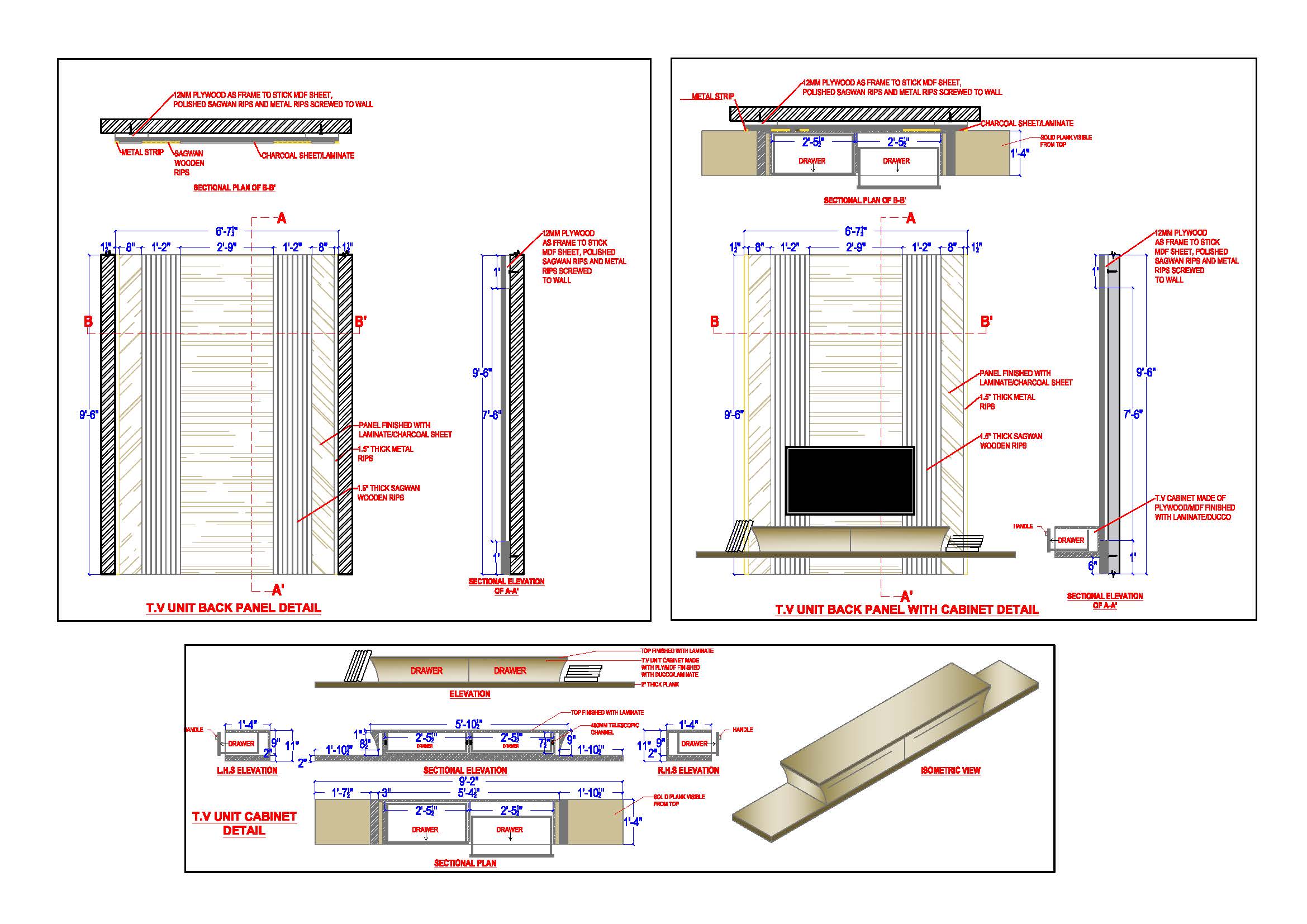Download this detailed AutoCAD drawing of a floating TV stand measuring 6'x1'4"x9", supported by a 2" thick wooden base measuring 9'x1'4"x2". This unit features two drawers with C-profile handles for easy access, and a unique slanted shade design. The cabinet is crafted from plywood/MDF sheet and finished with laminate or ducco paint.
The wall panel behind the TV stand measures 7' (L) by 9'6" (H) and is made of MDF, finished with laminate, polished sagwan rips, and vertically placed metal strips. This comprehensive CAD file includes separate details for the TV stand and wall paneling, complete with plans, elevations, sections, and all necessary blow-up fixing details.

