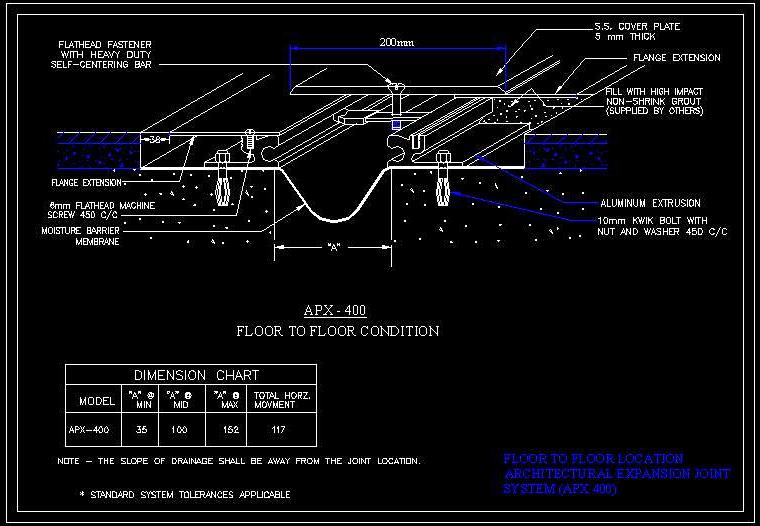This AutoCAD DWG drawing provides a detailed expansion joint design for floor-to-floor applications, featuring a stainless steel (S.S.) cover plate. The drawing includes precise specifications and dimensions, making it ideal for both residential and commercial projects. This detailed CAD drawing is essential for architects, structural engineers, and designers who need to incorporate expansion joints into their building plans. It ensures proper integration and durability in floor systems.

