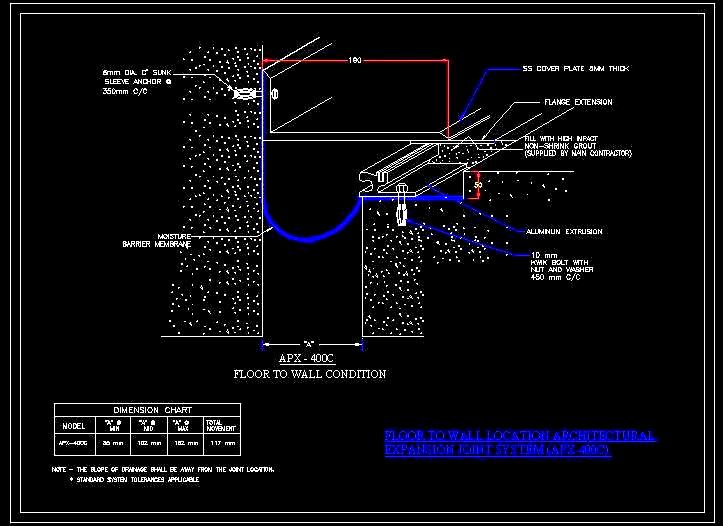This AutoCAD DWG drawing provides a detailed expansion joint design for floor-to-wall locations, featuring a stainless steel (S.S.) cover plate. The drawing includes comprehensive details on joint placement, dimensions, and material specifications. This resource is valuable for architects, designers, and engineers working on both residential and commercial projects, ensuring proper installation and durability of expansion joints in various construction settings.

