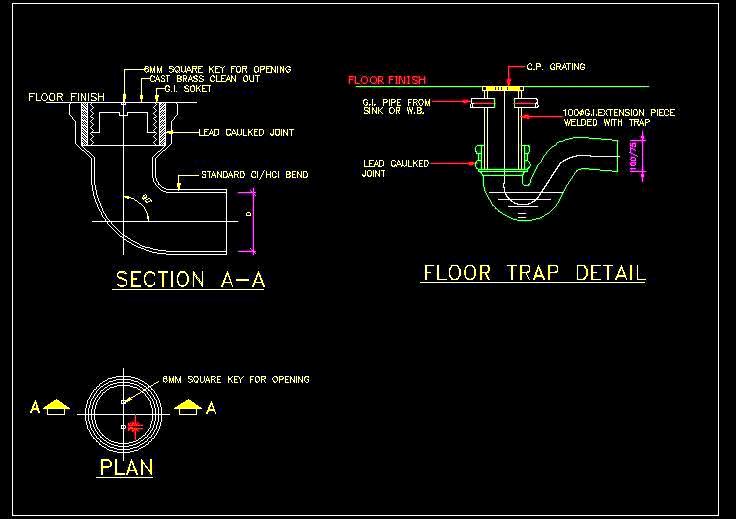This AutoCAD DWG file provides a comprehensive design for floor traps, including detailed plans, elevations, and sectional plumbing details. It offers clear and precise information for the installation and layout of floor traps, making it useful for both residential and commercial projects. Architects, designers, and engineers will find this resource invaluable for ensuring accurate and efficient plumbing designs.

