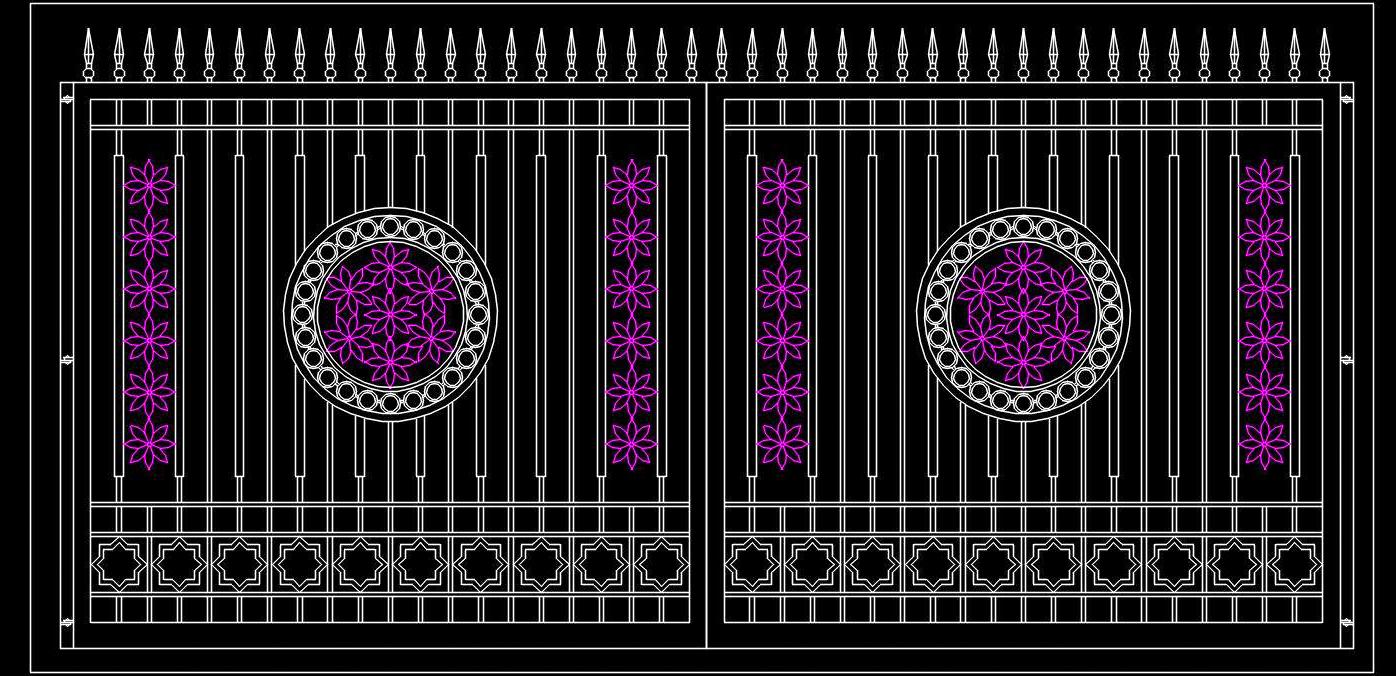Discover the detailed AutoCAD block of a modern main gate, featuring an elegant floral pattern. This design includes a comprehensive elevation view, providing a clear and precise representation of the gate's aesthetics and structure. The modern concept is ideal for enhancing the entrance of residential or commercial properties, making it a valuable resource for architects and designers looking for inspiration or detailed design plans.

