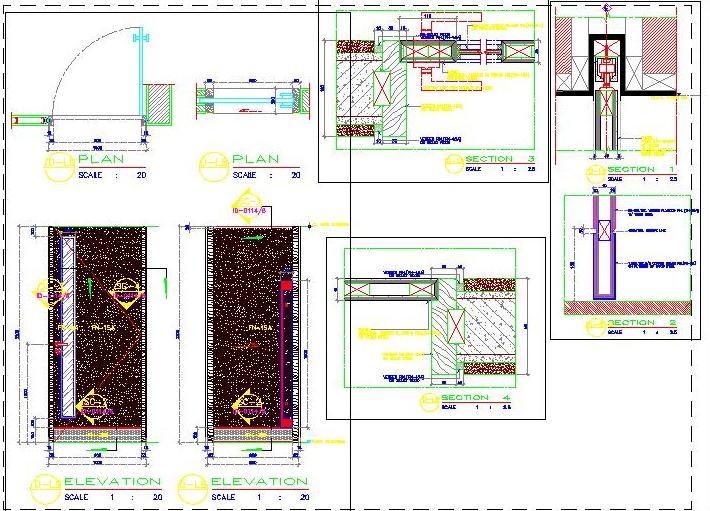This AutoCAD DWG drawing offers detailed designs for two types of doors, making it ideal for residential, commercial and hospitality projects. The drawing includes comprehensive designs for wooden flush doors with glass vision panels and sliding doors. It provides sectional plans, elevations, and construction details, covering aspects like frame details, glass fixing, customized wooden handles, and groove details. This resource is invaluable for architects, interior designers, and builders who require precise door design specifications for various building projects.

