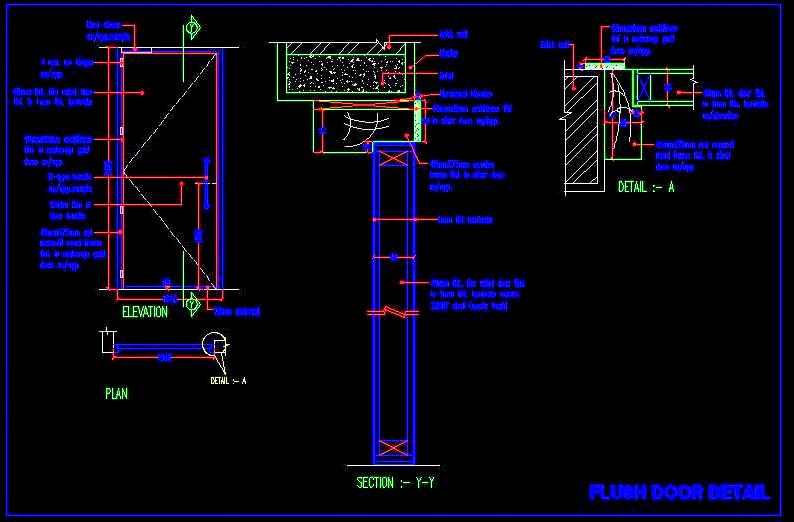This AutoCAD DWG drawing provides detailed information on a simple flush door, including plan views, section details, elevation, and fabrication specifications. It is a comprehensive resource for architects, designers, and builders involved in residential, commercial, or industrial projects. The drawing offers clear, precise details necessary for the accurate construction and installation of flush doors.

