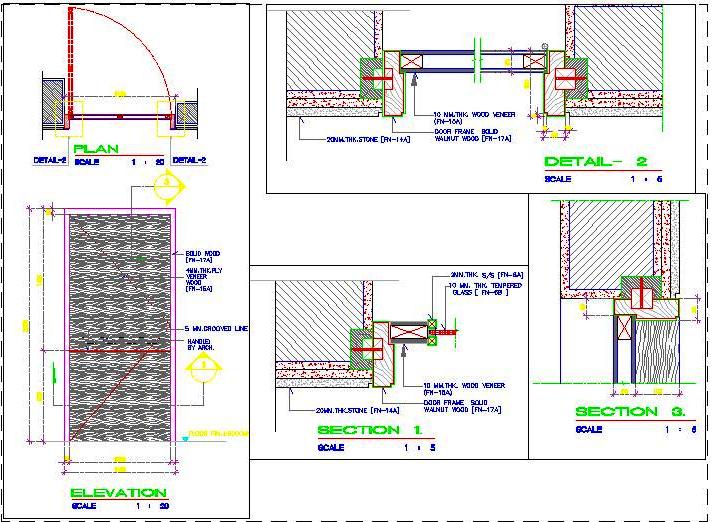Flush Door Design DWG- Plan, Section, and Elevation Details


| Category | Construction & Standard Details |
| Software | Autocad DWG |
| File ID | 1088 |
| Type | Paid |
Download this free Autocad drawing of a Hotel Guest Room, ideal for ar ...
Explore this detailed AutoCAD drawing of a 4-bedroom duplex apartment ...
Discover this detailed AutoCAD drawing featuring 'Waddi' natural rock ...
This AutoCAD DWG drawing provides a detailed design for a conference r ...
This Autocad drawing showcases a modern duplex residential building de ...
Download free Autocad duplex house plans in DWG format, designed for a ...