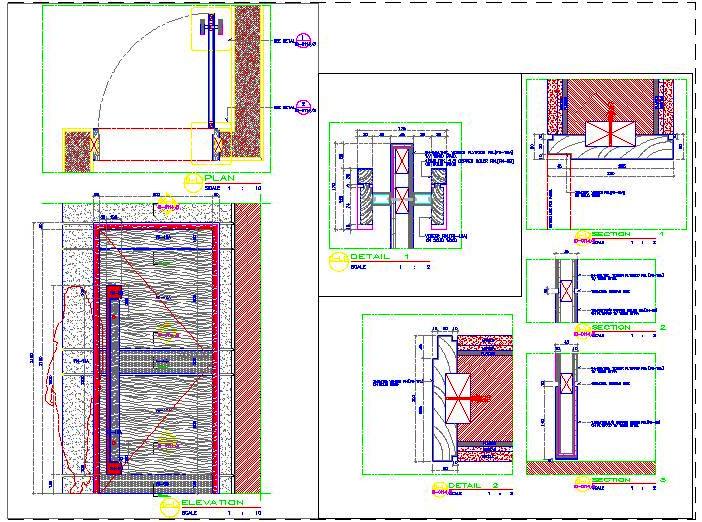This AutoCAD DWG drawing features a flush door designed with a veneer and stainless steel finish, including groove details and a customized handle design. The drawing provides a complete working plan with fabrication details, making it ideal for both residential and commercial projects. It is particularly useful for architects, interior designers, and builders who need precise specifications and details for door installation and customization.

