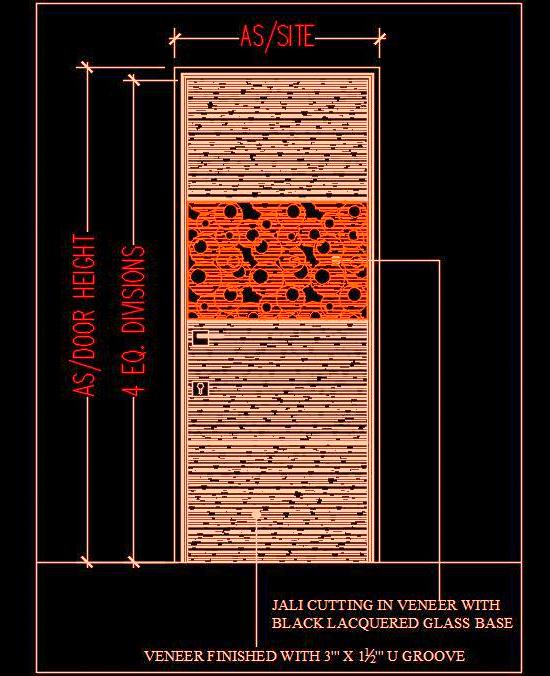This CAD block features a detailed 2D design of a modern flush door, perfect for architects and designers. The design showcases a sleek, contemporary style with a veneer finish and intricate CNC jali patterns. The door also includes a black lacquered glass base, adding a sophisticated touch to its appearance. The front elevation view provides a clear depiction of the door's design elements, making it a valuable resource for incorporating modern door designs into your projects.

