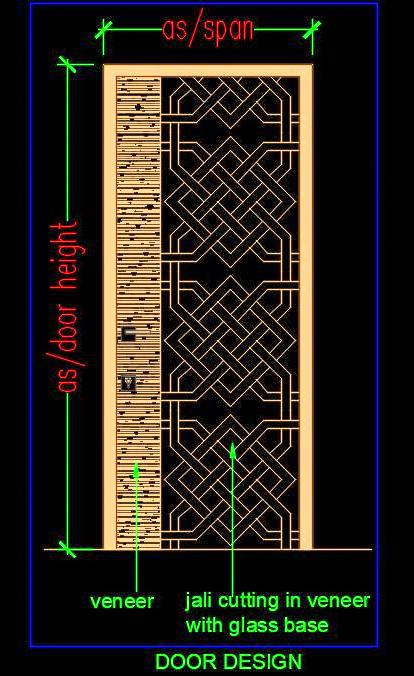This Free CAD block features a detailed 2D design of a modern flush door. The drawing showcases the front elevation of the door, designed with a sleek veneer finish and intricate CNC jali patterns complemented by a glass base finish. Ideal for architects and designers, this file provides a clear and precise representation of contemporary door design, useful for incorporating into various architectural projects.

