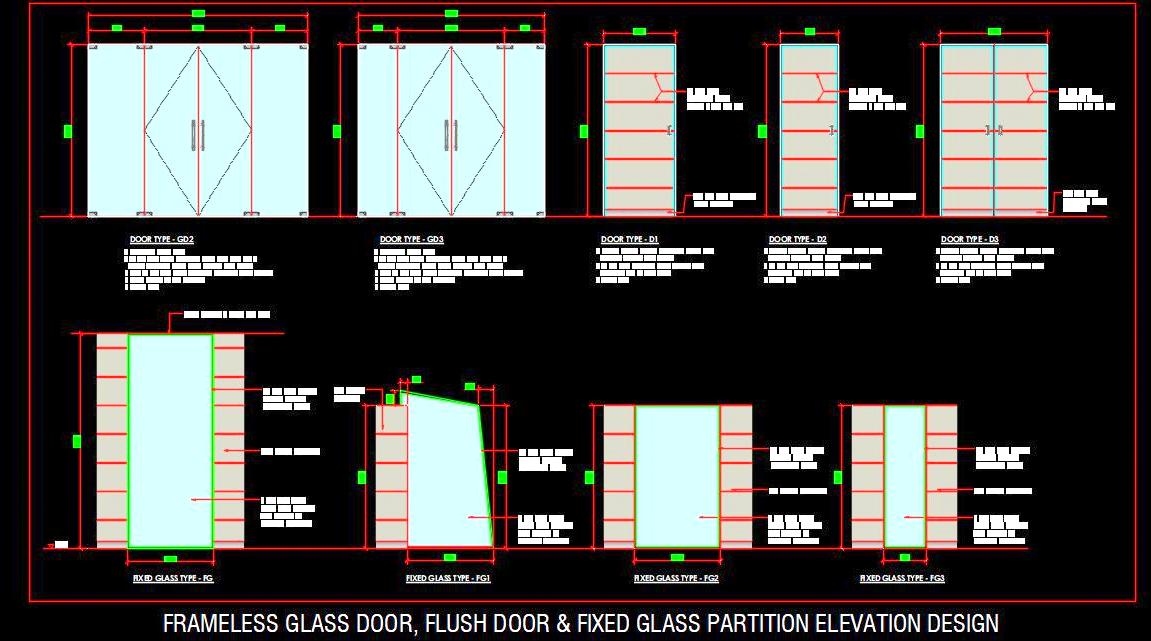Explore this detailed AutoCAD DWG CAD block featuring frame-less glass doors, flush doors, and fixed glass partitions. The collection includes double and single leaf frame-less glass doors with toughened glass, available in various designs and configurations including fixed glass options. The flush doors feature MDF laminated with stainless steel inlays on both sides and chrome powder-coated aluminum frames.
The fixed glass partition is designed with a frosted film for privacy. Each element in the drawing includes elevations with detailed design specifications and material descriptions.

