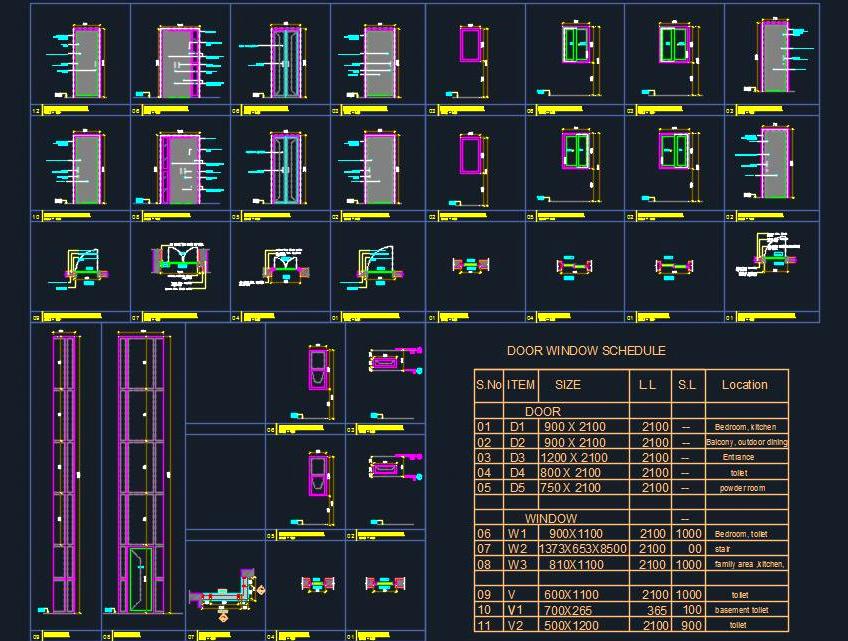This AutoCAD DWG drawing features a range of door and window designs, including flush doors, UPVC glass doors, UPVC fixed windows, UPVC sliding windows, and UPVC ventilators. It provides detailed working drawings, including plans, elevations, sections, jamb details, and UPVC profiles. All material specifications and legends are included, making it a comprehensive resource for architects, designers, and builders. This drawing is suitable for both residential and commercial projects, offering detailed insights for efficient design and installation.

