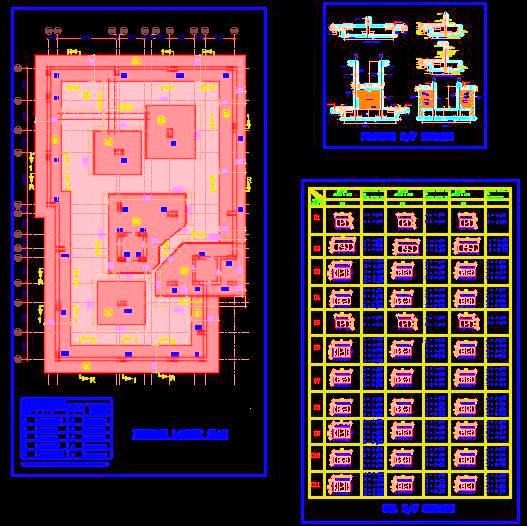This AutoCAD drawing provides a detailed layout of the footing and column design for residential construction. It includes precise footing sections and a complete schedule, ensuring a clear understanding of the structural elements. Architects and designers will find this DWG file invaluable when planning foundations for homes, as it helps ensure both safety and stability. Whether you're working on a residential project or a small-scale commercial building, this detailed CAD drawing is a great resource for accurate construction planning.

