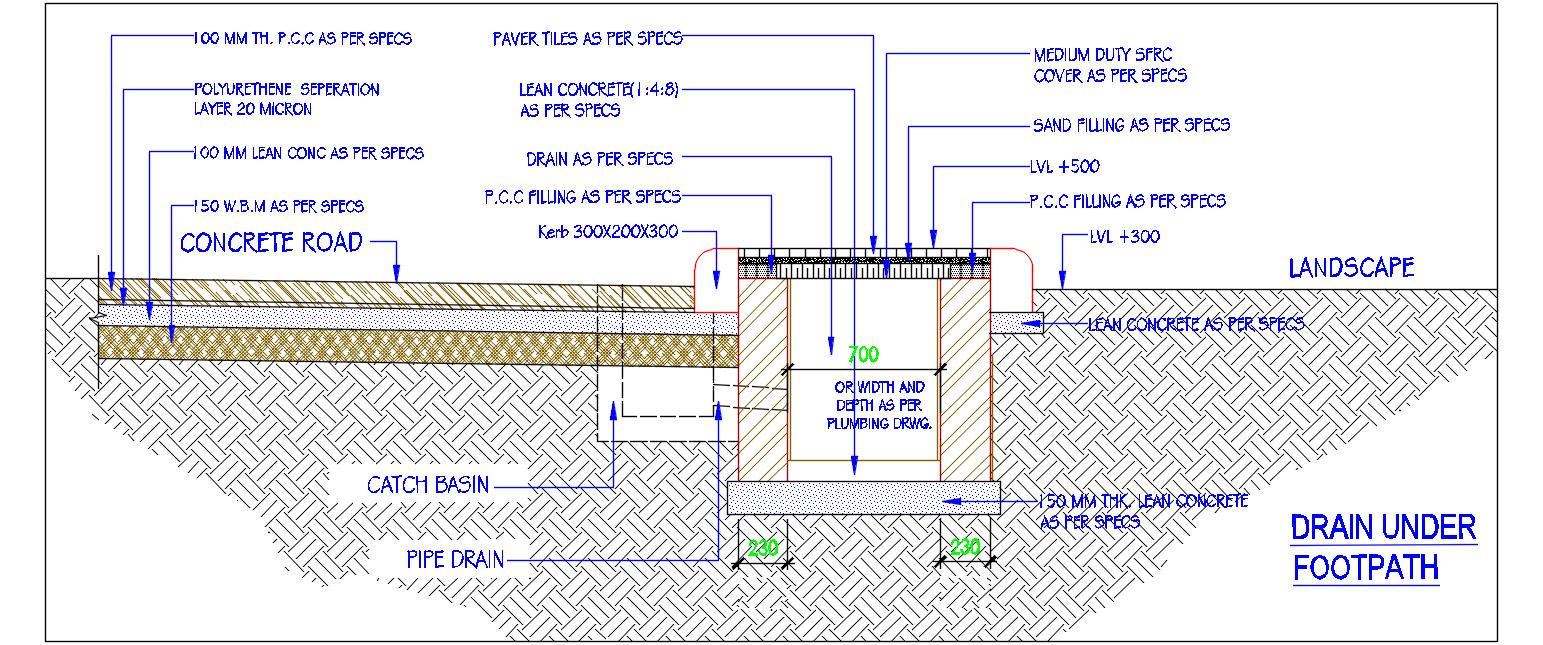This AutoCAD drawing provides a detailed design of a drain located under a footpath. It includes comprehensive construction details such as concrete road specifications, drain coverings, dimensions, and levels of the drainage system. The drawing features a detailed cross-section, making it useful for architects, civil engineers, and urban planners involved in residential, commercial, or infrastructure projects. This resource is ideal for those needing precise and practical details for effective drainage planning and implementation.

