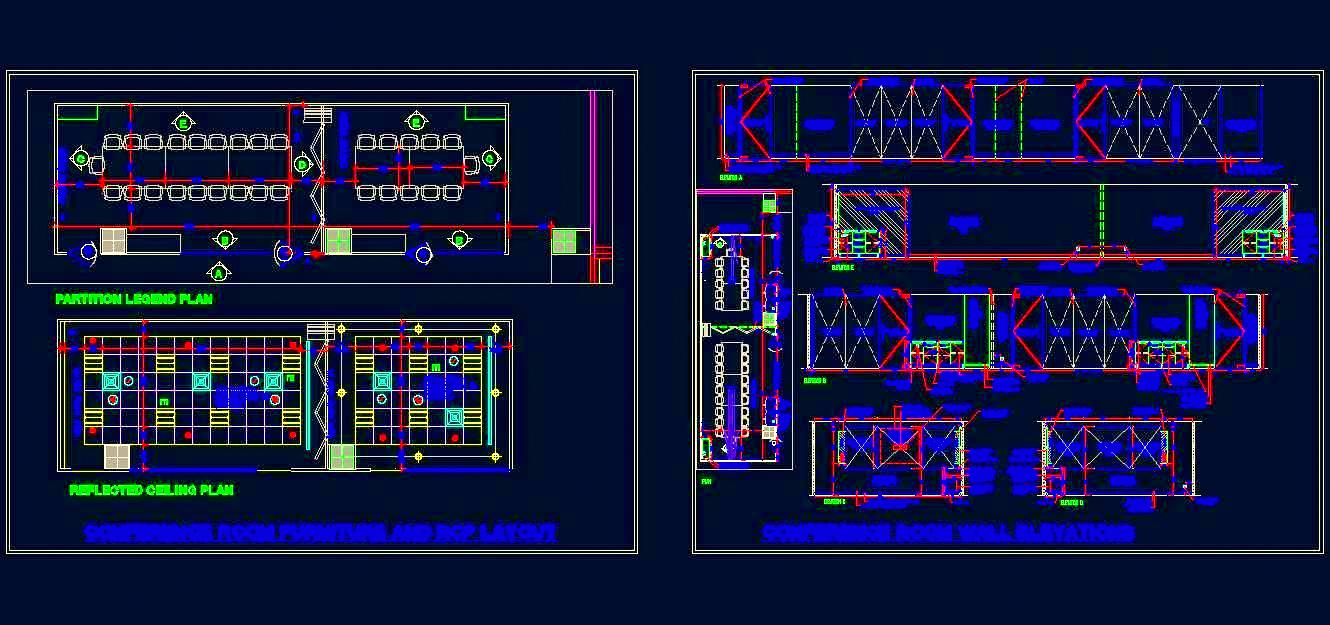This AutoCAD DWG drawing provides a comprehensive design for a formal boardroom or conference room that accommodates up to 30 people seated in a U-shape configuration. The room features a flexible layout with sliding folding partitions that allow it to be divided into two smaller meeting rooms. The drawing includes detailed plans for furniture layout, reflected ceiling plan (RCP), electrical wiring, interior wall elevations, material specifications, sideboard design, and projector setup. The design incorporates a blue and grey color theme, making it suitable for both residential and commercial settings. This detailed plan is highly useful for architects, interior designers, and commercial space planners.

