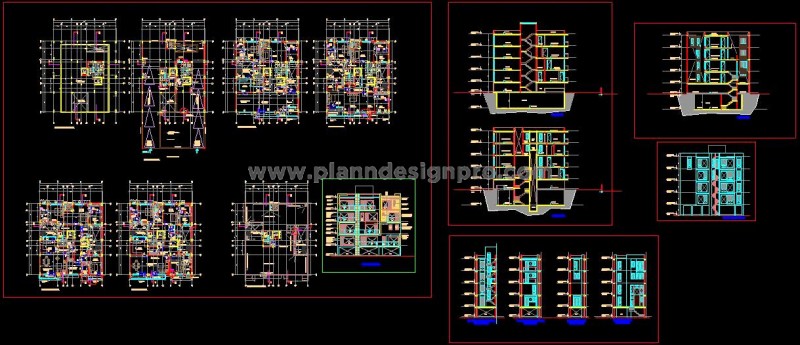This AutoCAD drawing provides an in-depth architectural design of a four-storey villa (plot size 52'x90') with one stilt and one basement floor. The stilt floor includes a dedicated parking area, along with a lift and staircase providing access to all levels. The ground, first, second, and third floors showcase luxurious 3 to 4 BHK apartments, each featuring modern amenities. The DWG file includes space planning, front and rear elevations, building sections, and a detailed courtyard elevation. This CAD block is ideal for architects and designers working on high-end residential projects, ensuring a detailed and efficient layout for both residential and commercial villas.

