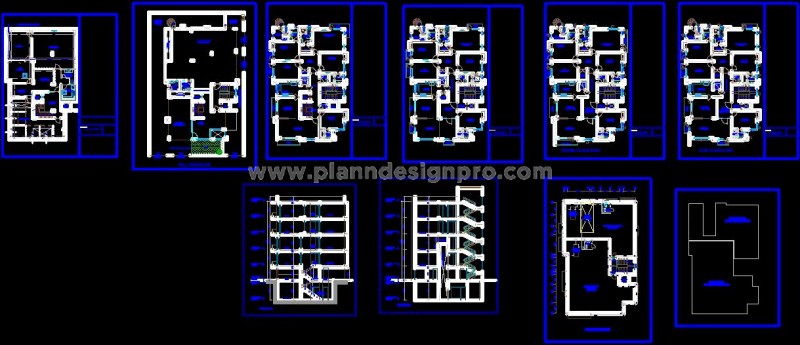Four-Storey Villa Layout in AutoCAD- Modern 4BHK with Amenities ghfghfc


This AutoCAD drawing provides detailed architectural space planning and building sections for a four-storey villa on a 60'x90' plot. The design includes a stilt floor with separate parking, a lift, and a staircase connecting all floors, plus a basement for additional space. The ground, first, second, and third floors each feature a luxurious 4BHK apartment equipped with modern amenities, making it ideal for residential projects. This DWG file is especially useful for architects and designers working on high-end residential or commercial villa designs. The file offers precise building sections and a comprehensive layout for seamless project execution.
| Category | Residential Spaces |
| Software | Autocad DWG |
| File ID | 1864 |
| Type | Paid |