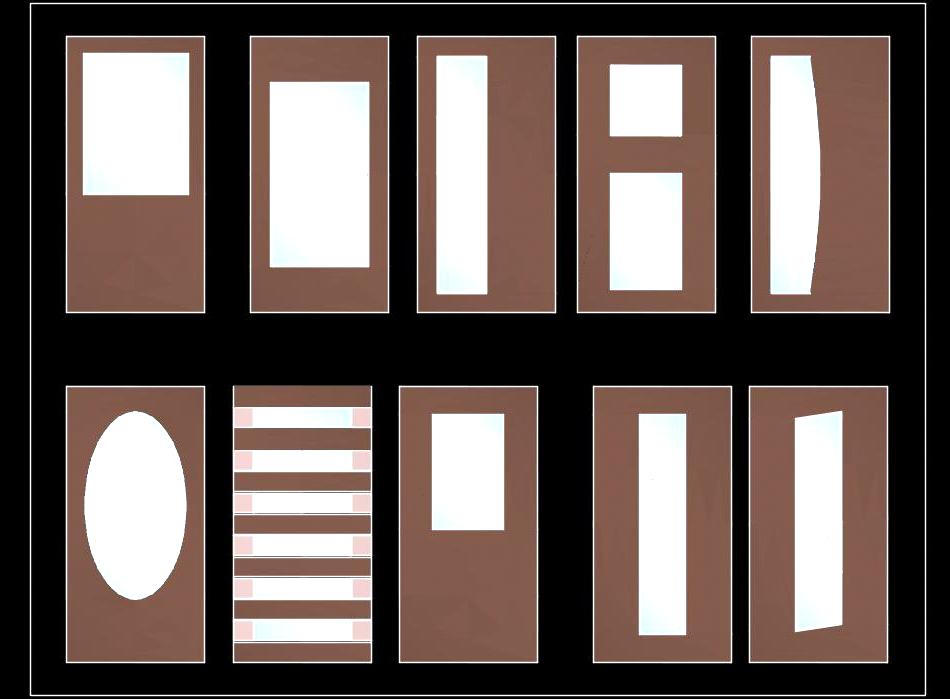Explore this collection of Free CAD blocks featuring various doors designed in wood and glass finishes, including front elevations.
Ideal for architects and designers, this resource provides 2D door designs suitable for residential and commercial projects. Each block includes detailed AutoCAD drawings of modern door elevations, showcasing options in wood veneer and glass finishes.

