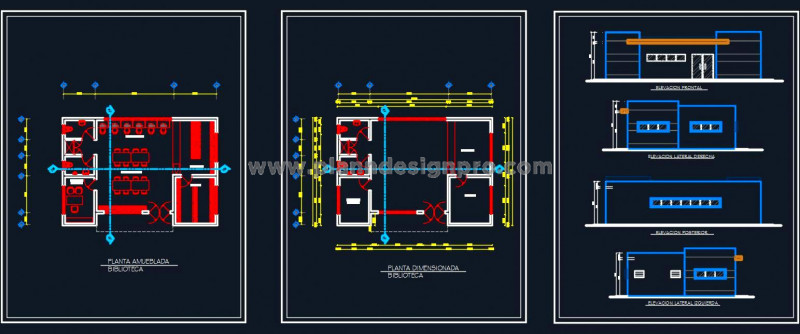This free AutoCAD drawing features a detailed design of a public library, thoughtfully organized with essential areas such as a books lending counter, deposit area, reading area, manager's cabin, and washrooms. The drawing includes both the layout plan and building elevations, providing a clear and comprehensive view of the library's structure. This DWG file is a valuable resource for architects and designers working on public infrastructure projects, whether for residential communities or commercial developments. It ensures that all functional spaces are efficiently planned, making it an excellent reference for creating inviting and accessible library spaces.

