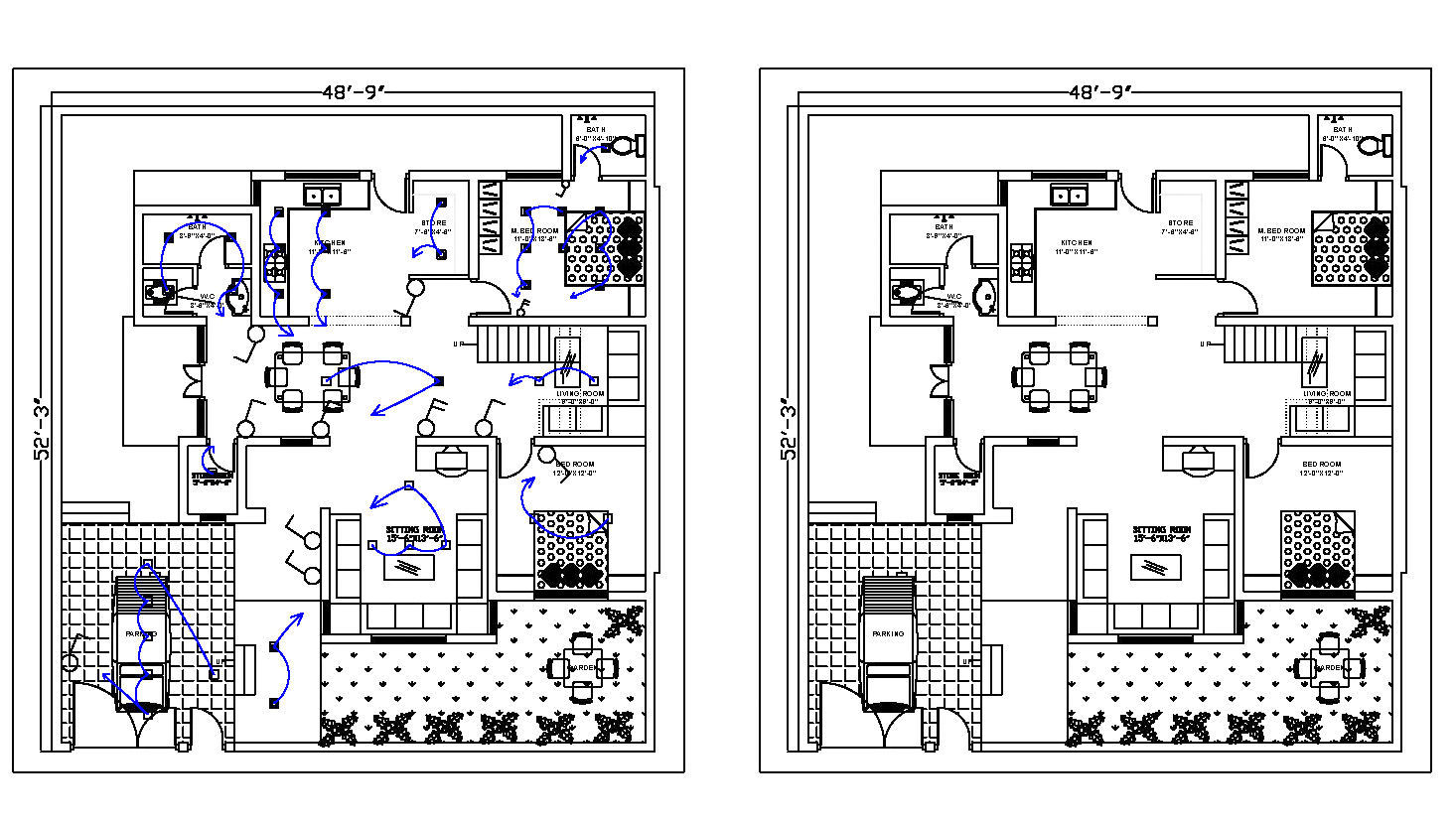Discover this meticulously crafted AutoCAD drawing presenting a residential house plan tailored for a 50'x50' plot, available for free download. This expertly designed CAD file offers a comprehensive layout, featuring essential spaces for comfortable living. Inside, you'll find a drawing-room, dining area, lobby, kitchen, 2 bedrooms with attached washrooms, Pooja Room, Store Room, and porch/parking area with a front lawn. The design boasts a main entry through a verandah, with a conveniently placed staircase within the house.
In addition, the drawing includes a presentation plan with detailed area breakdowns and a basic furniture layout, providing valuable assistance to architects and interior designers in their planning process.

