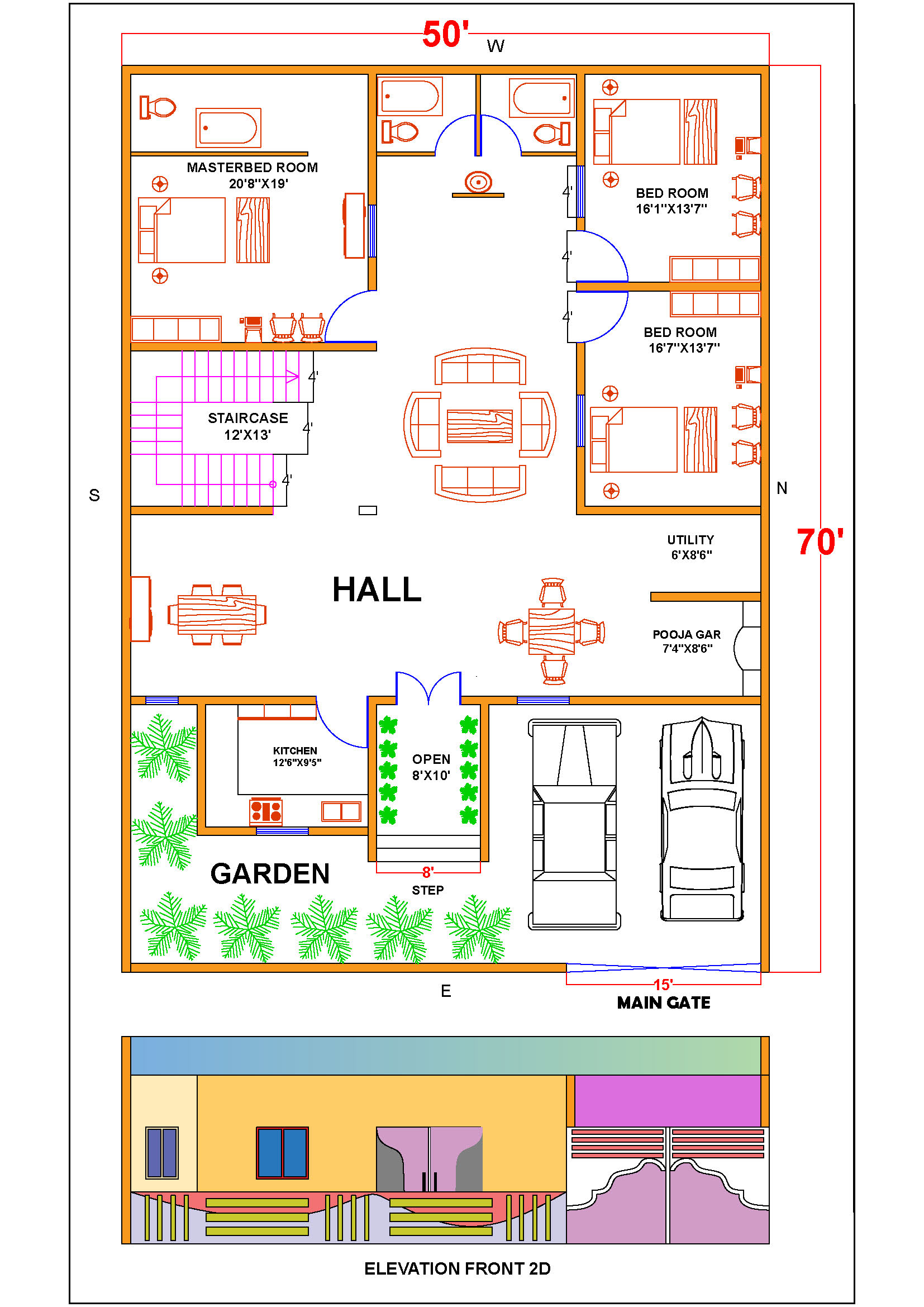Get your hands on this meticulously crafted AutoCAD drawing showcasing a residential house plan tailored for a 50'x70' plot, available for free download.. This expertly designed CAD file offers a comprehensive layout, encompassing essential spaces for comfortable living. Inside, you'll find a drawing-room, dining area, lobby, kitchen, 3 bedrooms with attached washrooms, Pooja Room, Store Room, and porch/parking area with a front lawn. The design features a main entry through a verandah, with a staircase conveniently placed within the house.
Additionally, the drawing includes a presentation plan with detailed area breakdowns and a basic furniture layout, aiding architects and interior designers in their planning process.

