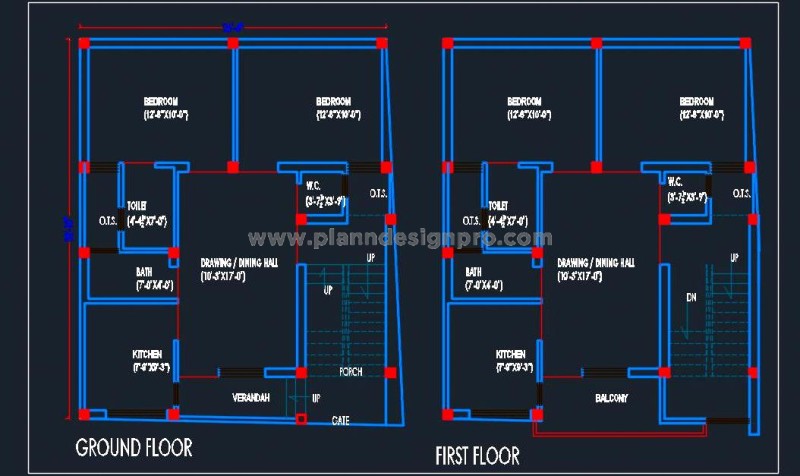This free AutoCAD drawing provides a detailed space plan for a 2 BHK house on a 25'x30' plot. The drawing includes both ground and first-floor plans, making it ideal for residential projects. Architects and designers can utilize this DWG file to understand and implement efficient space planning for small to medium-sized homes. The layout is perfect for residential purposes, offering a clear visualization of room arrangement and structural details. This CAD block is a valuable resource for those working on compact home designs, ensuring functionality and comfort in a limited space.

