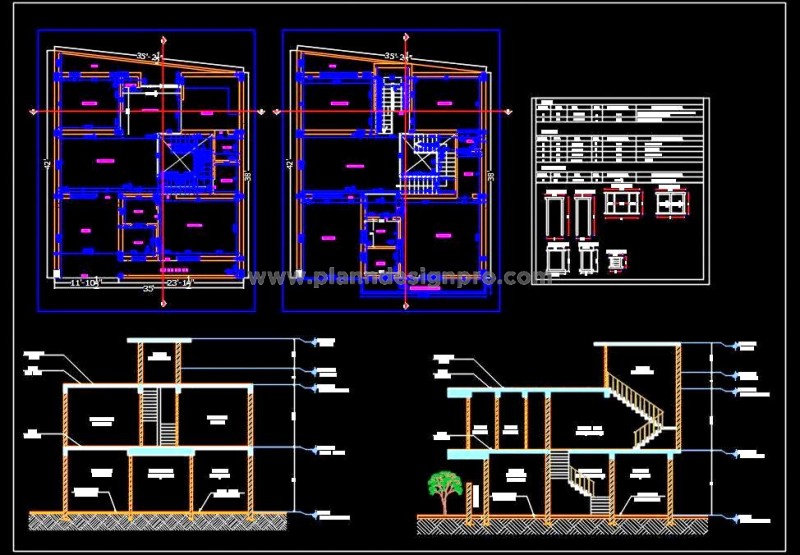This free AutoCAD drawing features a house design for a plot size of 35'x40', showcasing effective space planning. The DWG file includes detailed building sections and a comprehensive door and window schedule, making it a useful resource for architects and designers working on residential projects. Whether you're designing a single-family home or looking to optimize small spaces, this CAD drawing provides valuable insights and can serve as a great starting point for your designs.

