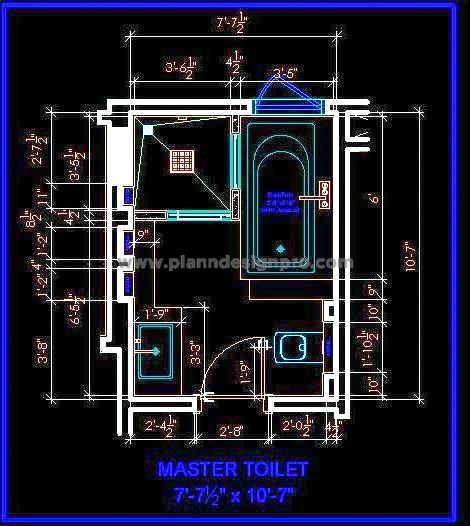This free 2D CAD Block provides a master toilet layout plan, designed in a spacious 8'x11' size, ideal for high-end residences, luxury bungalows, and hotel rooms. The plan includes essential bathroom features such as a washbasin, bathtub, WC, and a shower cubicle, meticulously arranged for both functionality and comfort. This AutoCAD floor plan offers a detailed, practical design that architects and designers will find highly useful when planning upscale bathrooms.

