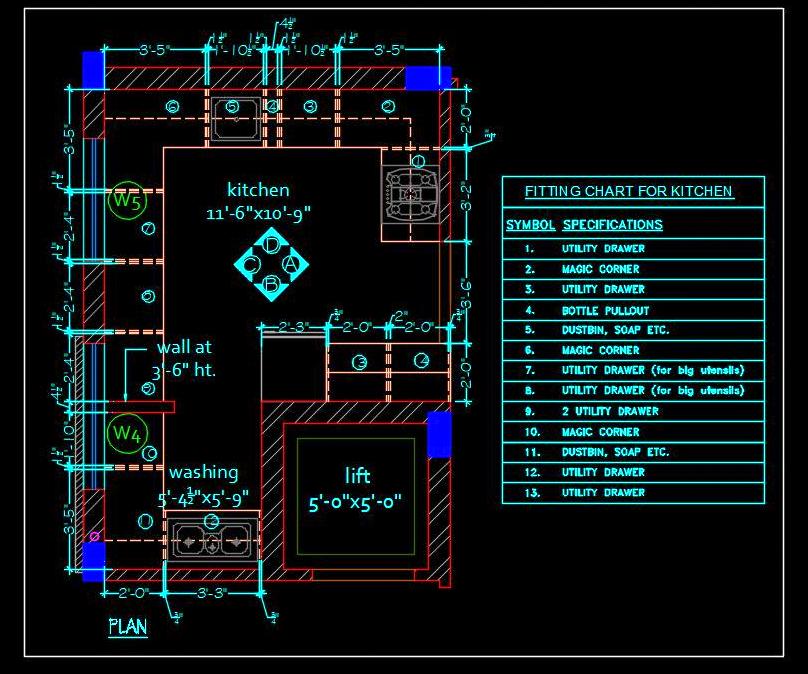Discover the detailed AutoCAD drawing of a modern kitchen design, measuring 3600x3300mm (12'x11'). This kitchen is thoughtfully designed with a modular drawer arrangement and a separate washing area, providing both functionality and style. The layout plan includes a comprehensive legend, making it easy for architects and designers to understand and implement the design efficiently.

