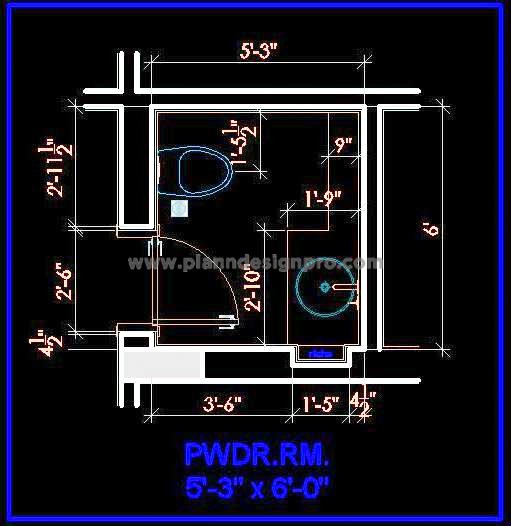This free AutoCAD 2D drawing features a well-planned powder toilet layout (5'x6') that includes essential fixtures such as a washbasin and WC. Designed with precision, making it ideal for both residential and commercial spaces. Architects and designers can easily incorporate this AutoCAD floor plan into their projects for efficient bathroom design.

