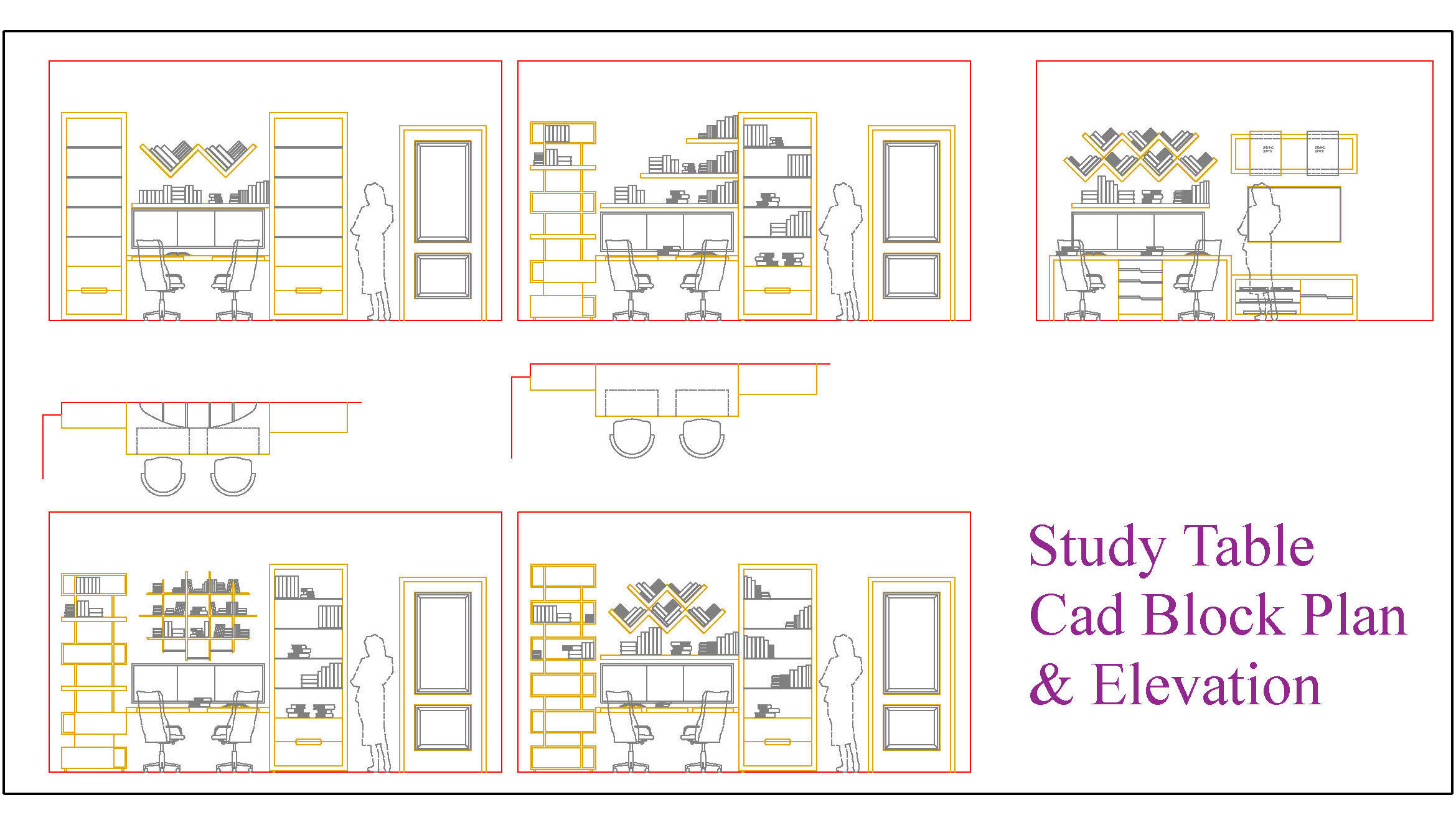Download this Study Table CAD Block, providing both plan and elevation views, ideal for architects and designers looking to integrate furniture elements into their projects. This free AutoCAD DWG file offers a comprehensive representation of a study table, ensuring versatility and functionality in design layouts.

