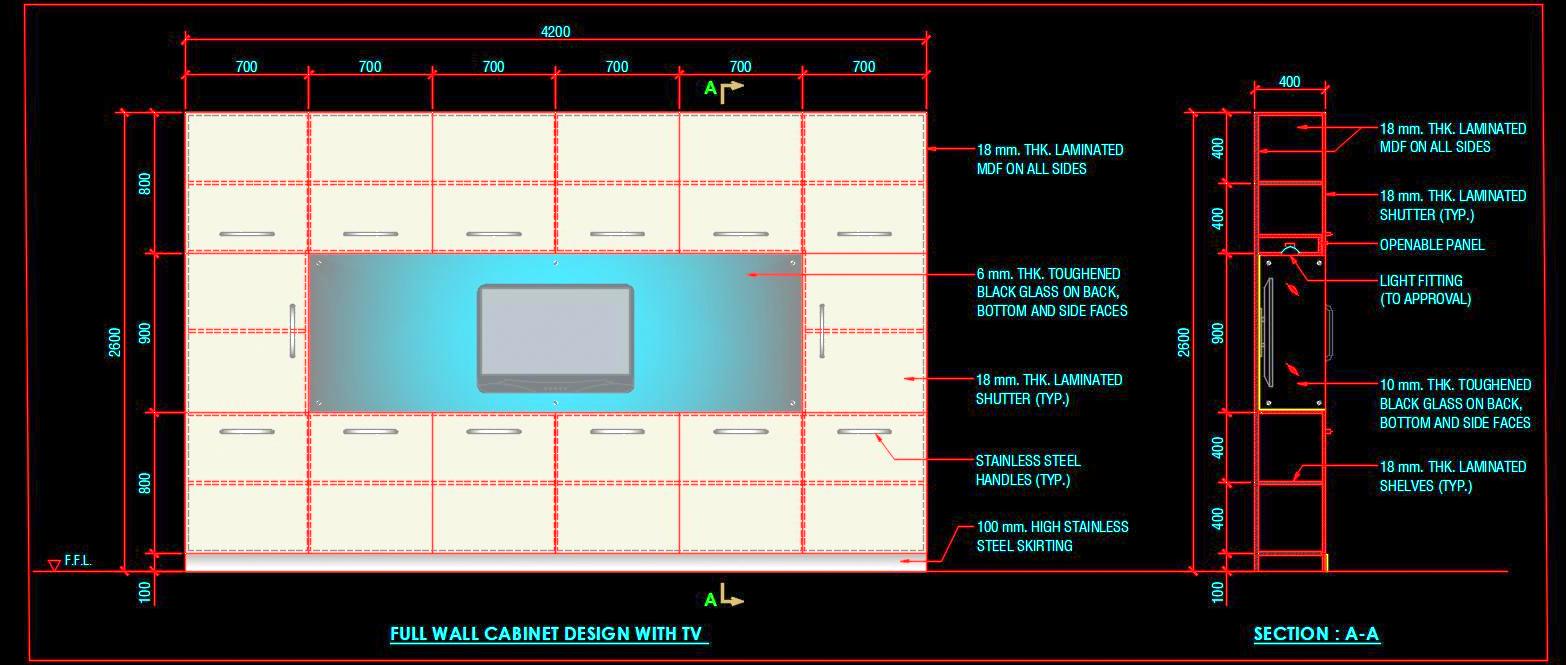Explore this detailed AutoCAD drawing of a full wall cabinet with TV space, perfect for integrating into bedroom and living area layouts. The design spans 4.0 meters in length and 2.5 meters in height, featuring a comprehensive cabinet with shutters that span the entire wall, accommodating a central TV space. Crafted from laminated MDF, the cabinet includes stainless steel handles and skirting for durability and style.
The drawing provides precise design details, including elevation and section views, as well as material specifications, ideal for architects and interior designers seeking high-quality CAD resources.

