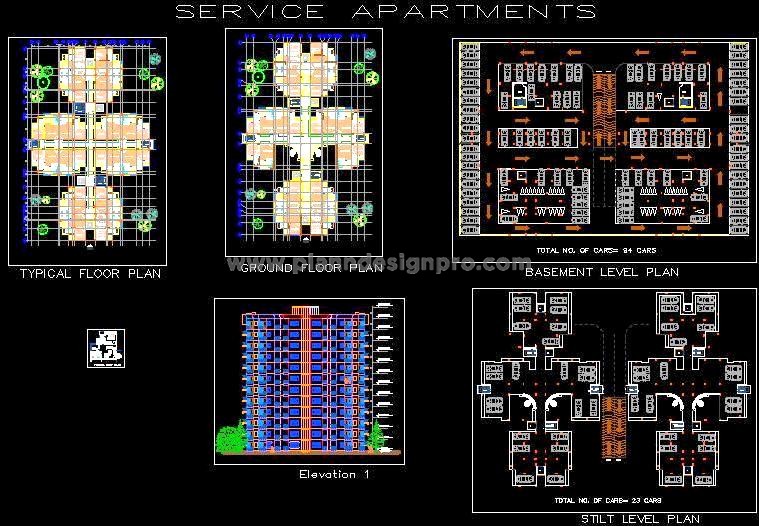This AutoCAD drawing provides a detailed design of a G+11 service apartment building for a township or society. Each floor accommodates 16 service apartments, each with a 1 BHK layout covering 450 sq.ft. The drawing includes a rendered layout plan, building elevation, and separate rendered unit plans for each apartment, along with a detailed basement car parking layout. This DWG file is ideal for architects and designers working on residential or commercial high-rise projects, offering a comprehensive layout that ensures efficient use of space and a modern design.

