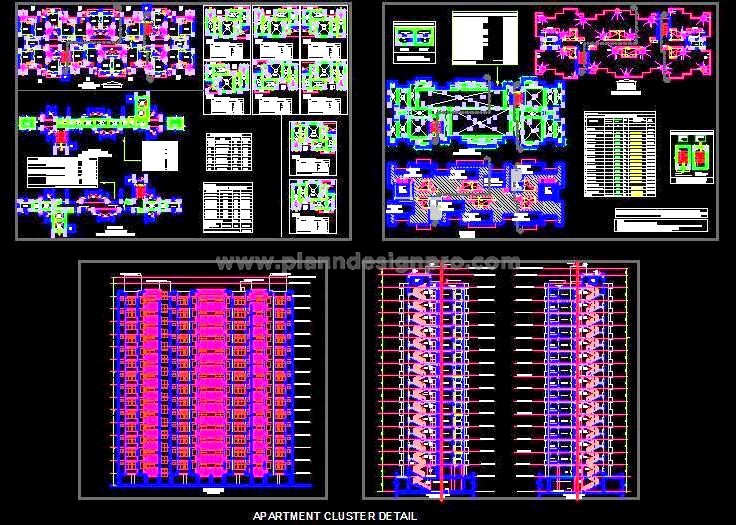This AutoCAD drawing features a detailed design of a tower for a residential township, comprising a G+14 storey building with eight 2BHK apartments on each floor. The drawing includes a comprehensive architectural layout, complete with area calculations for various components such as the tower layout plan and elevation, circulation areas, service area calculations, and stilt floor layouts. Additionally, it provides terrace floor layouts and area calculations, as well as calculations for individual apartments or clusters based on covered area and Floor Area Ratio (FAR). This DWG file is an essential resource for architects and designers working on high-rise residential projects, ensuring accurate planning and efficient space utilization.

