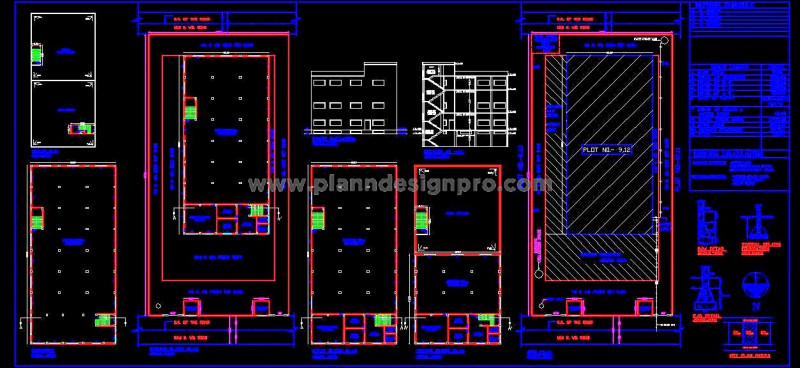This AutoCAD submission drawing presents a detailed layout for a factory designed on a 30x60 meter plot, spanning G+2 floors with an additional basement level. The design includes an office block at the front and a spacious production hall at the back, making it highly functional for industrial and commercial purposes. This 2D CAD drawing is perfect for architects and designers planning efficient factory layouts and is formatted as a DWG file for easy use in AutoCAD. With comprehensive details in both office and production areas, this CAD block download offers a complete factory floor plan suitable for professional submission.

